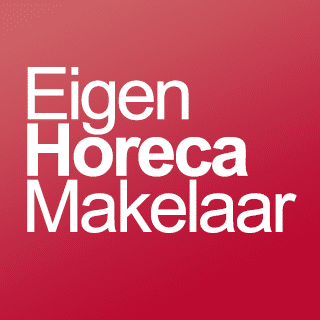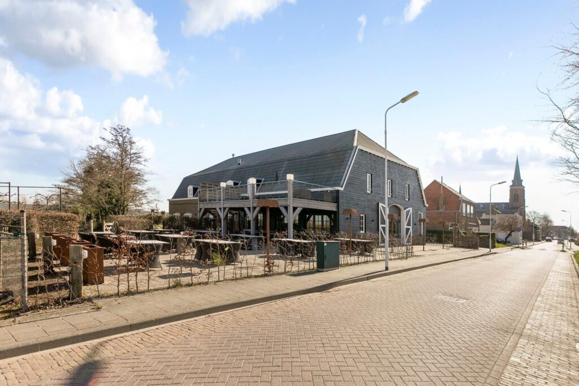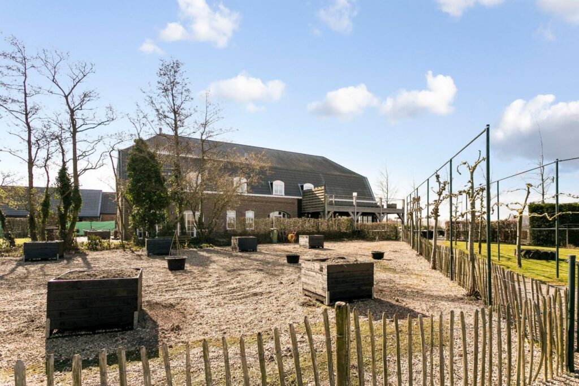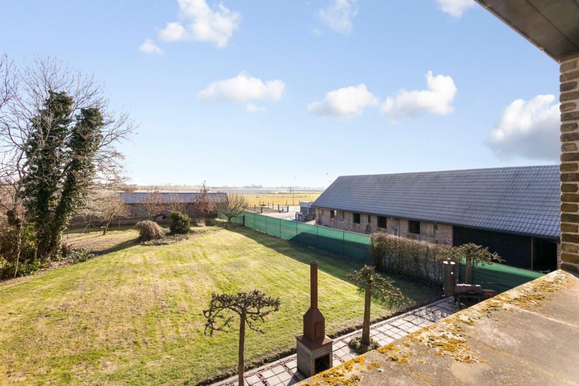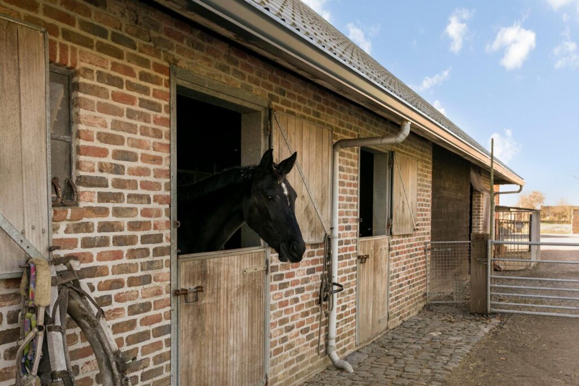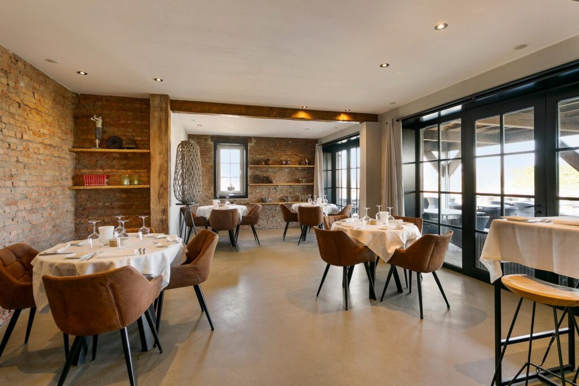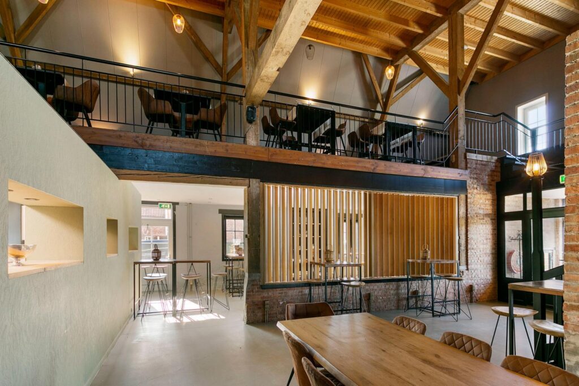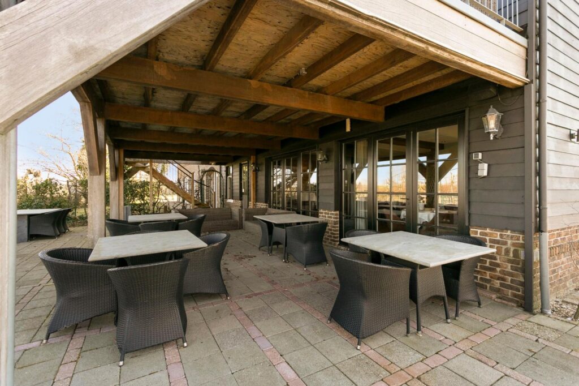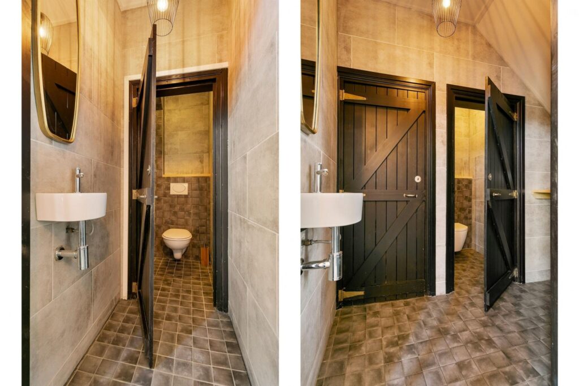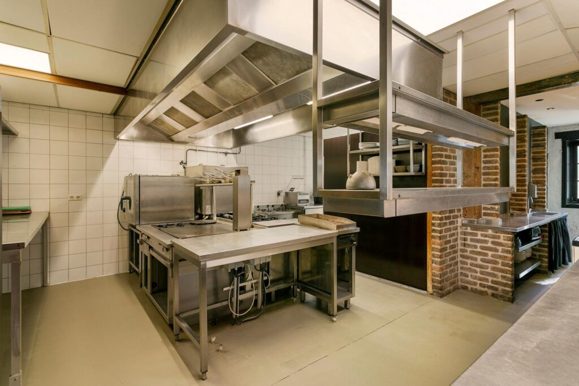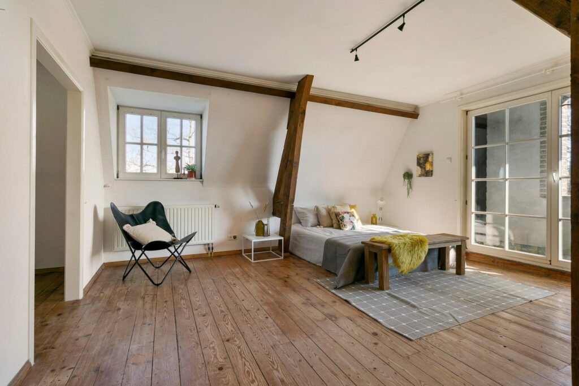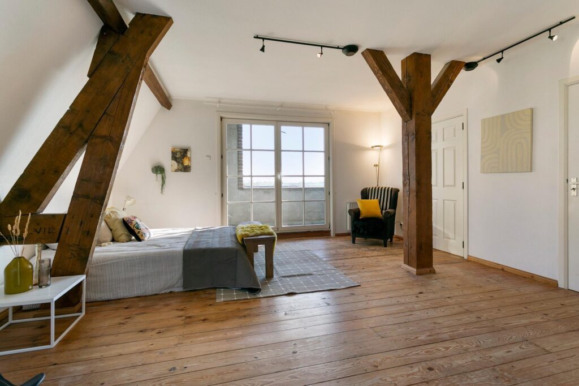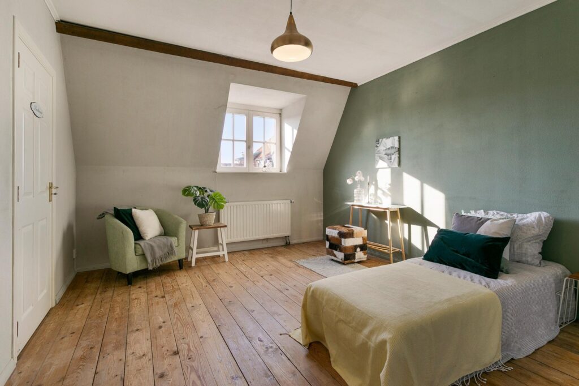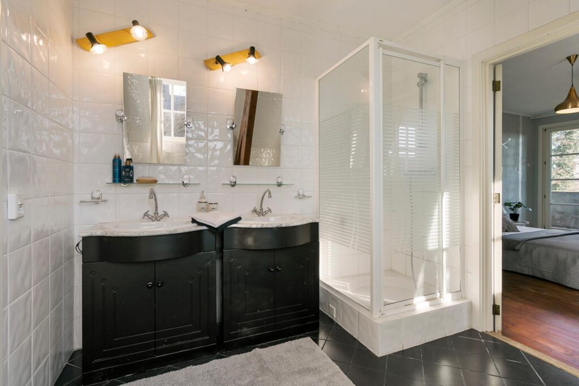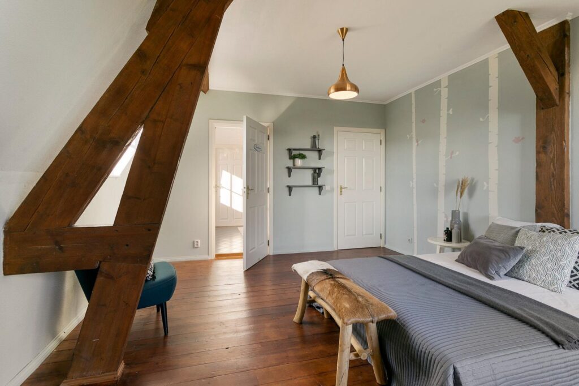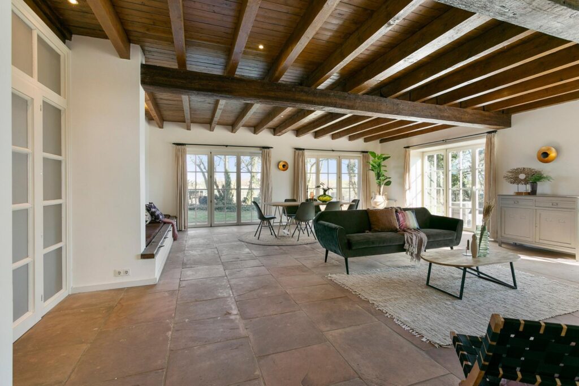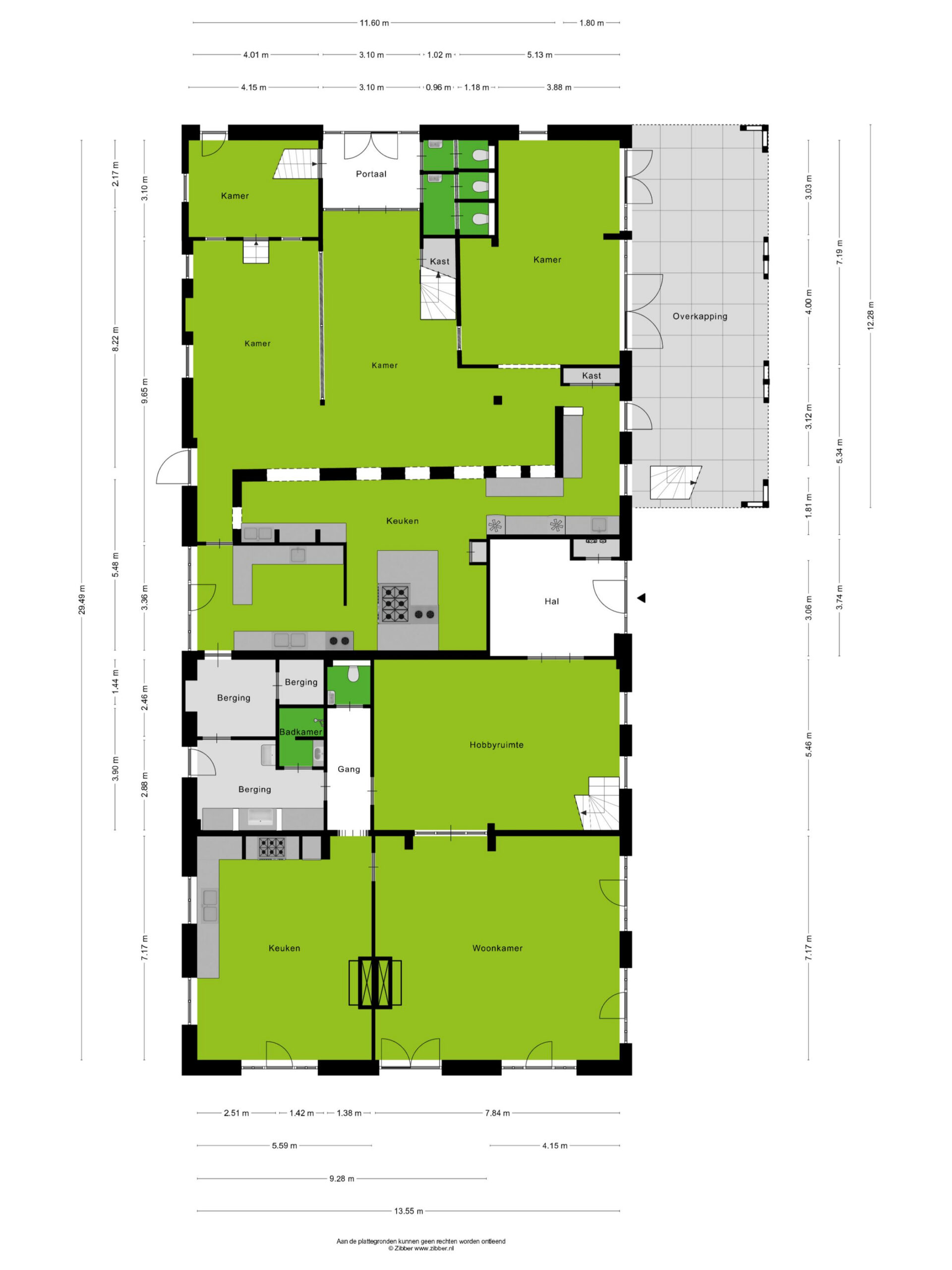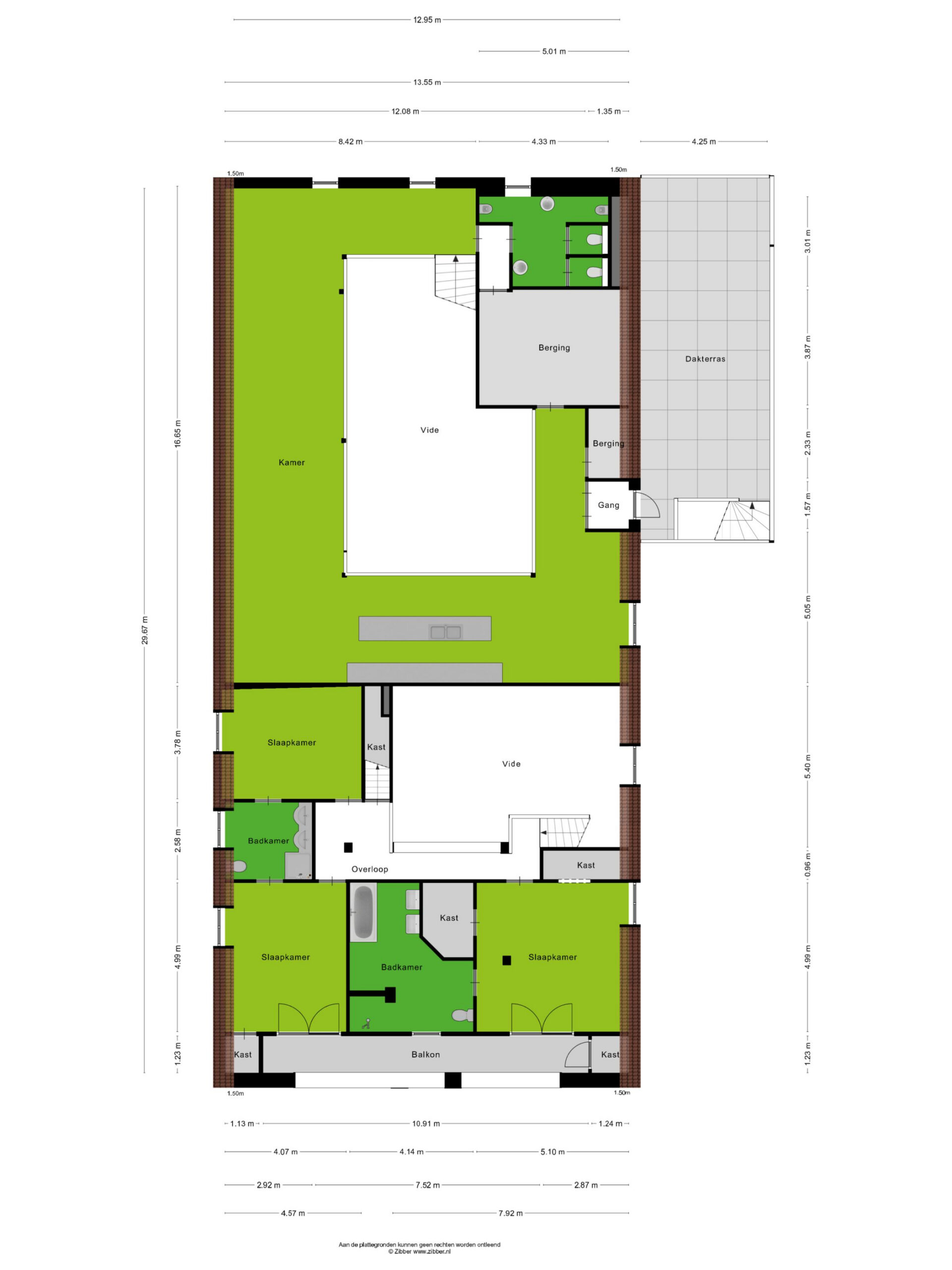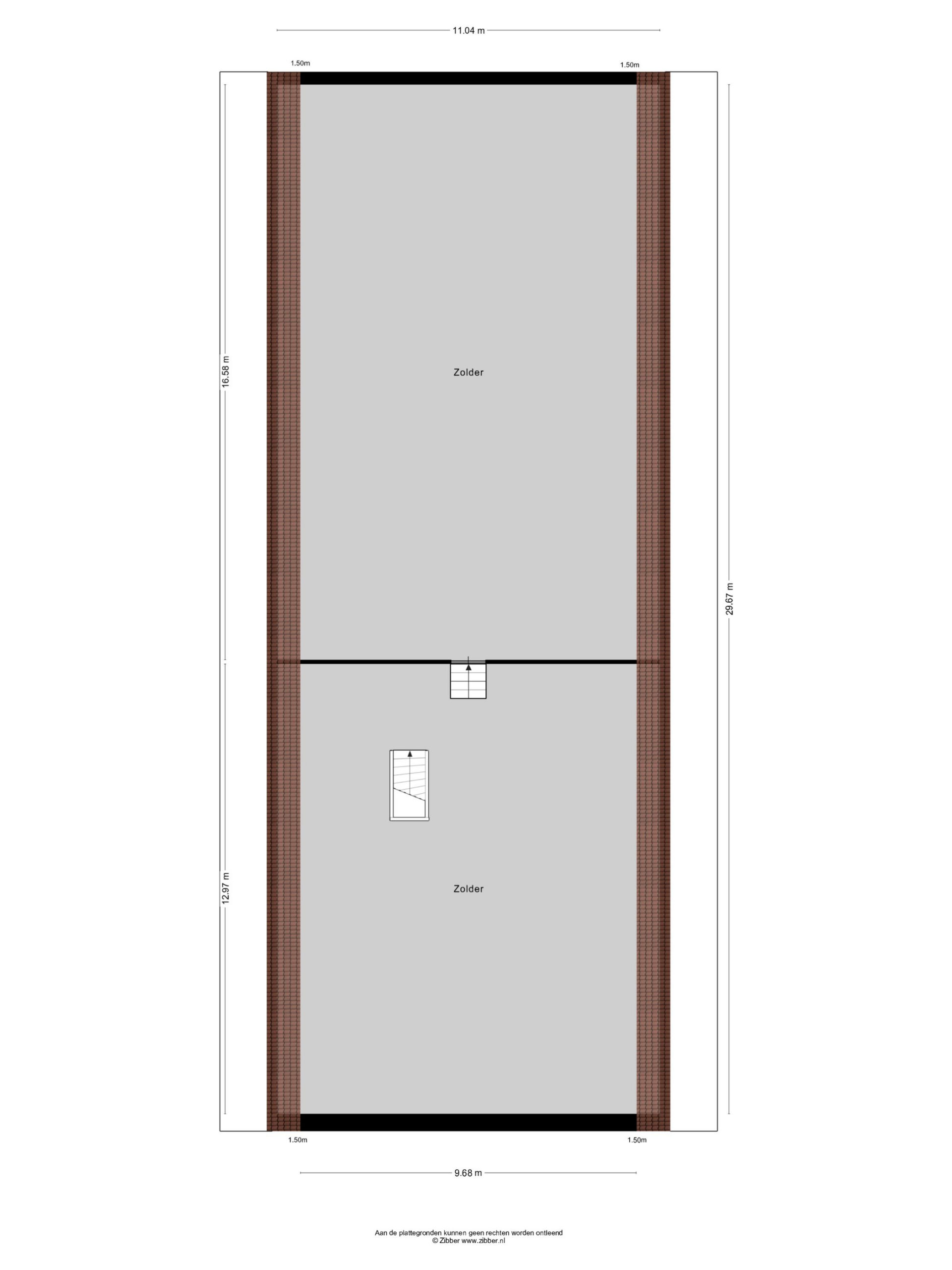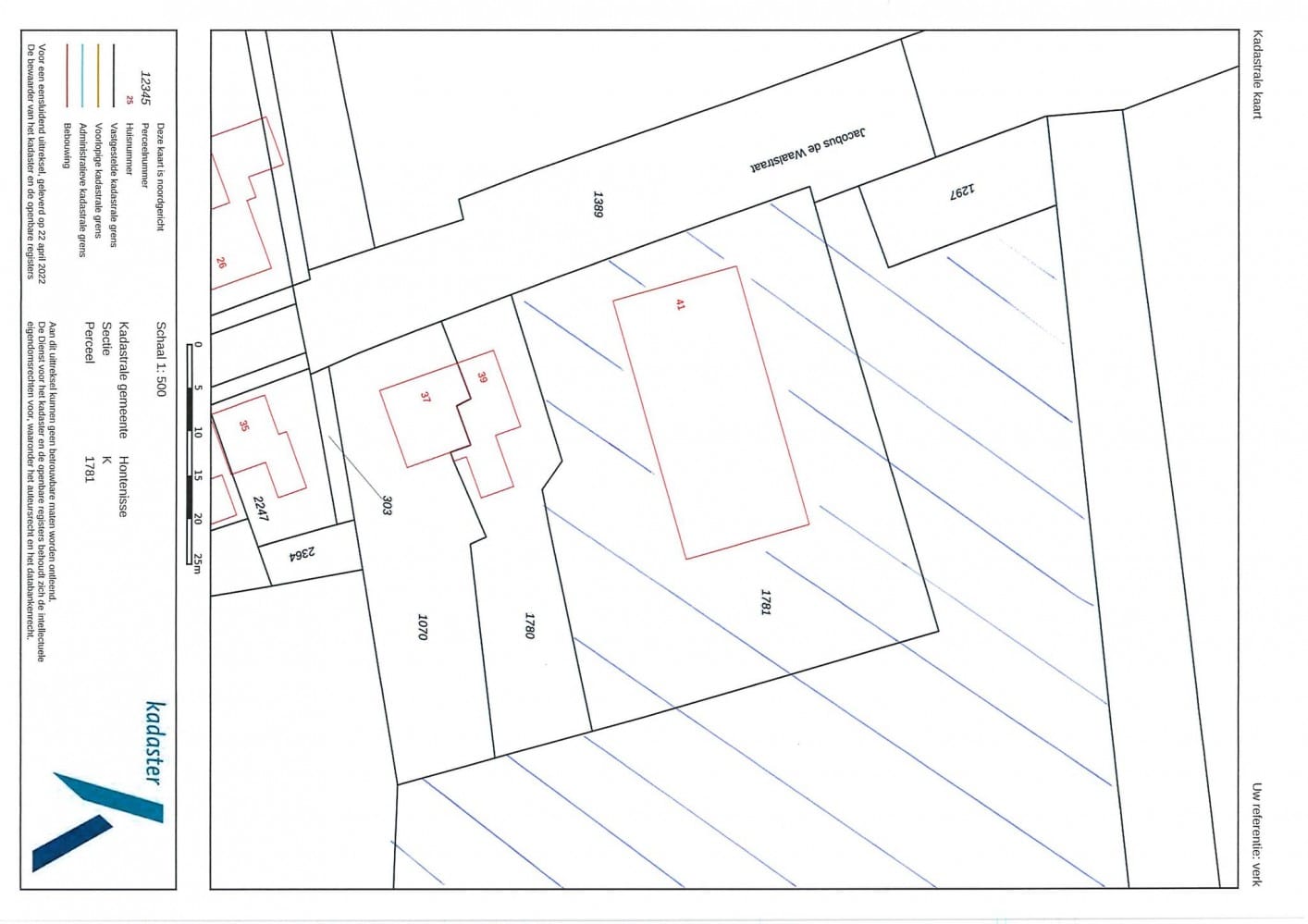Beautiful hospitality and residential farmhouse for sale in Lamswaarde (Zeeuws-Vlaanderen)
- Type: Commercial property
- Street: Jacobus de Waalstraat 41
- City: Lamswaarde
- Postal code: 4586 AD
- Area: Zeeland
- Bedrooms: 3
- Bathrooms: 2
- House size: 673 m²
- Construction year: 1926
- Lot size: 5890 m²
- Property (prior) used as B&B?: No, property might be suitable as Bed and Breakfast
- Referentienummer object: 1970
Details
Combining living and working? This property, with truly unprecedented possibilities, may be what you have been looking for! The Petrus & Paulus farmhouse is a household name in the region and used for many years as a successful restaurant with private residence. Here you have plenty of room to realize all your (residential) dreams in combination with hobbies or work. Always dreamed of having your own B&B? Or a stylish home catering business? Double occupancy, kangaroo living, home office/practice or recreational activities… this property offers unprecedented possibilities! The current zoning is day recreation with catering. The Municipality of Hulst is willing to cooperate with a change in the zoning plan so that all kinds of combinations with housing are negotiable. More information available through the Municipality of Holly.
Location:
The friendly Lamswaarde is located in East Zeeland Flanders a stone’s throw from the Westerschelde, near Hulst, the Belgian border and only 30 car minutes from Antwerp. The many dikes characterize this green and rural area known, among other things, for its beautiful biking and hiking trails. The farm is situated at the edge of the village and has unobstructed views of the polder landscape all around.
Dwelling:
The farm consists of an authentic agricultural barn dating back to 1926, which the current owners transformed into a generous, stylish home and a spacious hospitality area in about 1995. There are also several outbuildings, terraces, parking and a large private garden. The total plot is approximately 6,000 m2. The property is in an excellent state of repair is turn-key in its current form. The living area includes a spacious cozy living room with beautiful fireplace and beamed ceilings, a particularly beautiful dining/billiard room with loft, spacious country kitchen with stylish kitchen design, 3 bedrooms and 2 bathrooms on the 1st floor. The generous storage attic offers excellent possibilities for creating additional bedrooms.
Hospitality:
The hospitality area has been remodeled/improved several times in recent years and features, among other things, a fully equipped professional kitchen, playfully arranged restaurant area, a largely covered terrace, several restrooms and a beautiful mezzanine with lounge bar and roof terrace.
Inventory: The catering inventory is not included in the purchase price and can be acquired additionally for a price to be agreed.
Liabilities: There are no personnel and supplier obligations on this company. There is a right of way for the benefit of the Water Board to mow the ditch edges.
Outside:
Around here you enjoy a beautiful unobstructed view of the Zeeland-Flemish polder landscape. Next to the main building is a garage and a shed with horse stalls. Behind the home is a sizable private garden with duck pond and at the back of the lot another large canopy with storage shed.
General:
Municipality of Hontenisse section K plot numbers 1781 (1,940 m2) and 1298 (3,950 m2). Built ca. 1926, renovated from 1995 Capacity 3,627 m3, plot area ca 6,000 m2 Living space 673 m2, other space 300 m2, External storage space 198 m2. Largely equipped with floor, roof and wall insulation. Almost all around double glazing. Heating by central heating. Final energy label has been requested.
Classification:
Living area 673 m²
Plot area 5890 m²
Building-related outdoor space 120 m²
Other indoor space 300 m²
External storage space 198 m²
Capacity 3627 m³
Number of rooms: 8
Number of bedrooms: 3
Number of floors: 2 floors
A transaction cannot be consummated until Owner has given written approval for it.
Be sure to check out the virtual tour and contact us for an on-site viewing. Viewings will take place by appointment with our office only. We would love to show you around this beautiful residential farmhouse with a sea of space and possibilities!
Although this information has been compiled with the greatest care, no rights can be derived from it.
OFFERS FROM € 795,000, – costs purchaser (excluding inventory)
Other features:
Property type: Hospitality other
Staff: n/a.
Location: On quiet road, open view, open location and in the countryside
Floor area: 300 m²
Ground floor seating: 74
Seats floor: 48
Terrace seating: 130
Residence: Luxury residential farmhouse.
Parking: Ample parking.
Agreement(s) brewery: no
Agreement(s) gaming machines: no
Agreement(s) suppliers: no
Turnover indication: Upon request
Status inventory: Complete catering inventory to be taken over by mutual agreement.
Leases: no. Energy label: On request.
NOTE: This text is an automatic translation and may therefore contain errors. Please ask the advertiser for the original text.
Floor plans
Attachments
- ID: 33755
- Published: 30 April 2022
- Last Update: 25 January 2023
- Views: 2470
