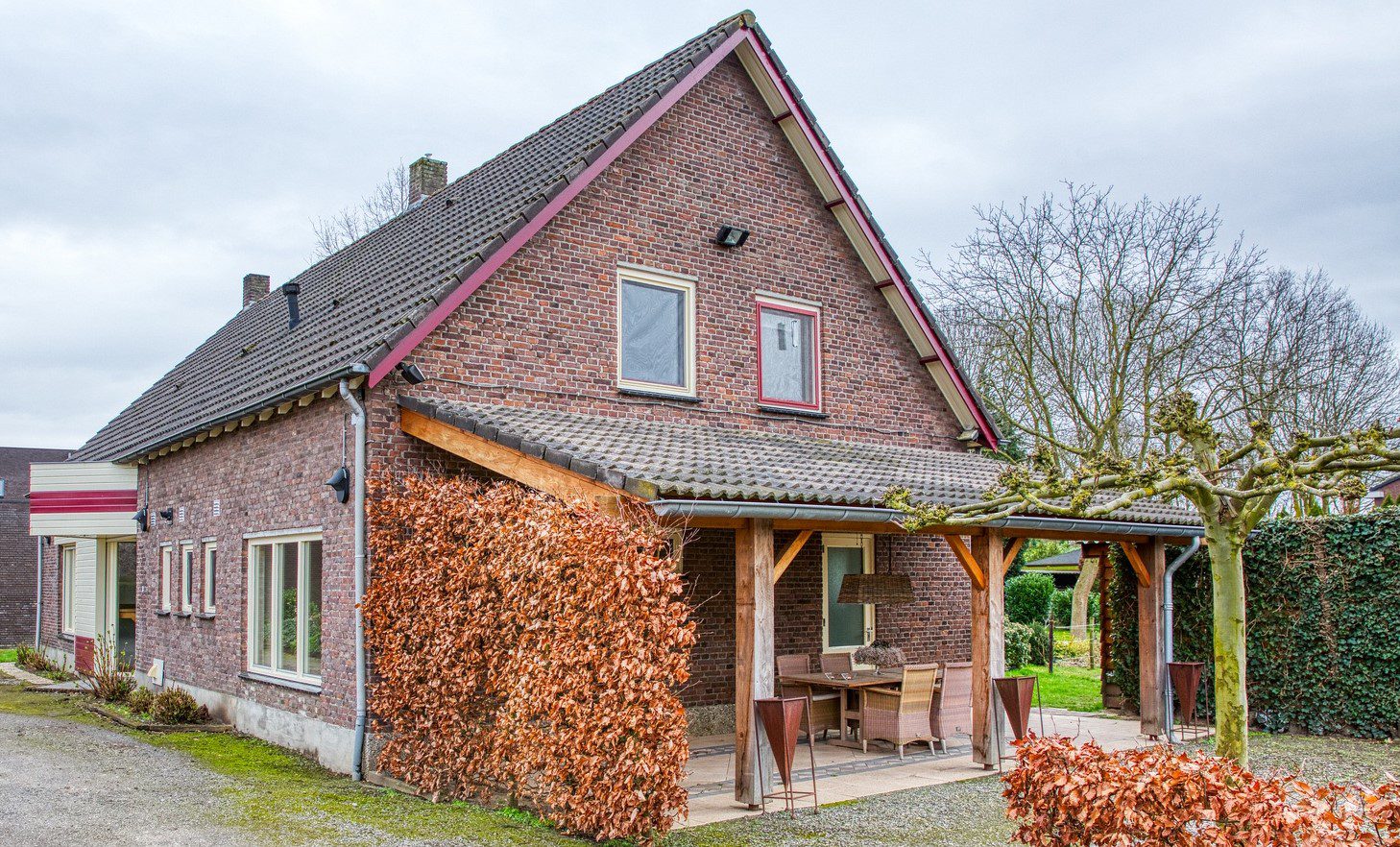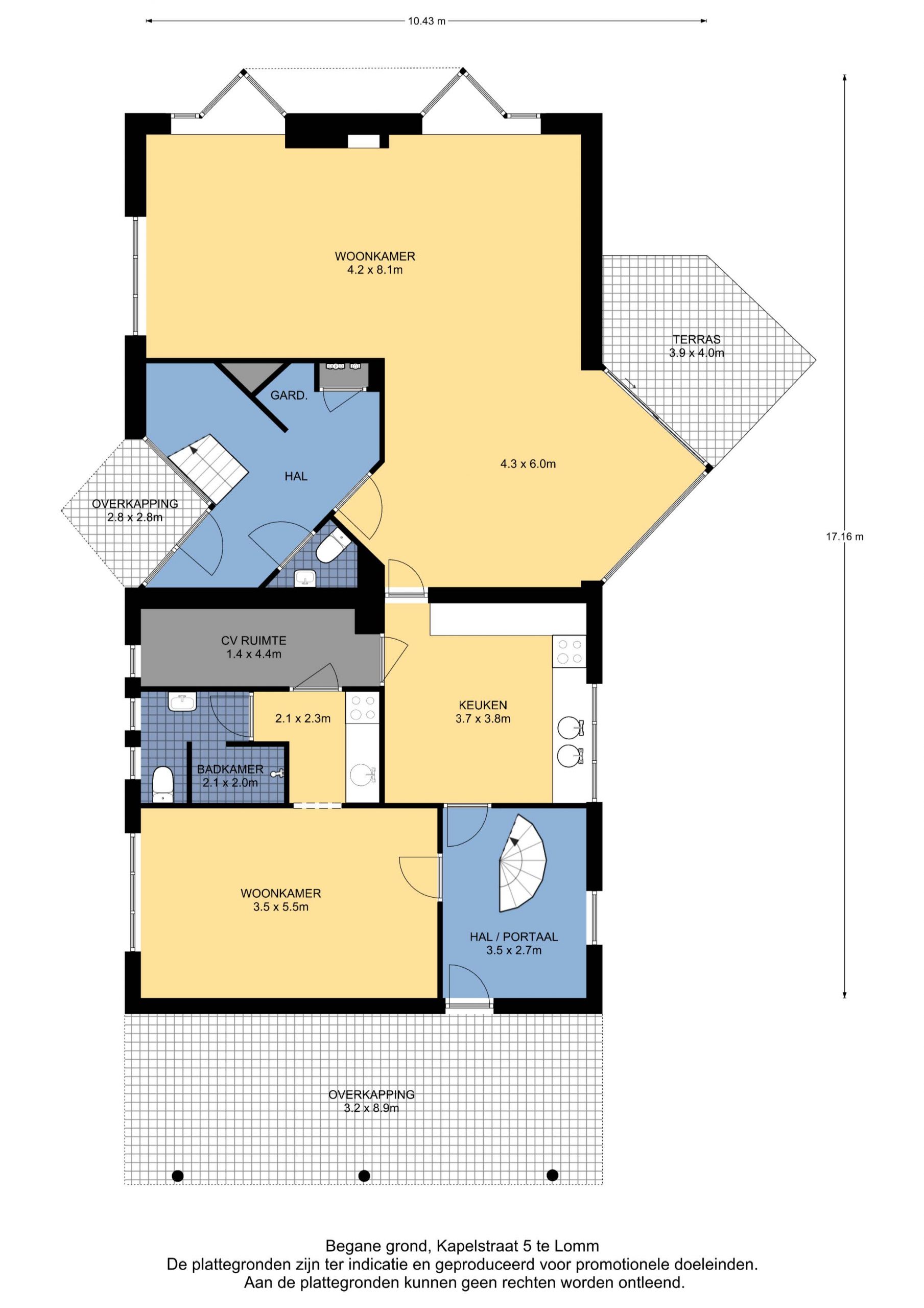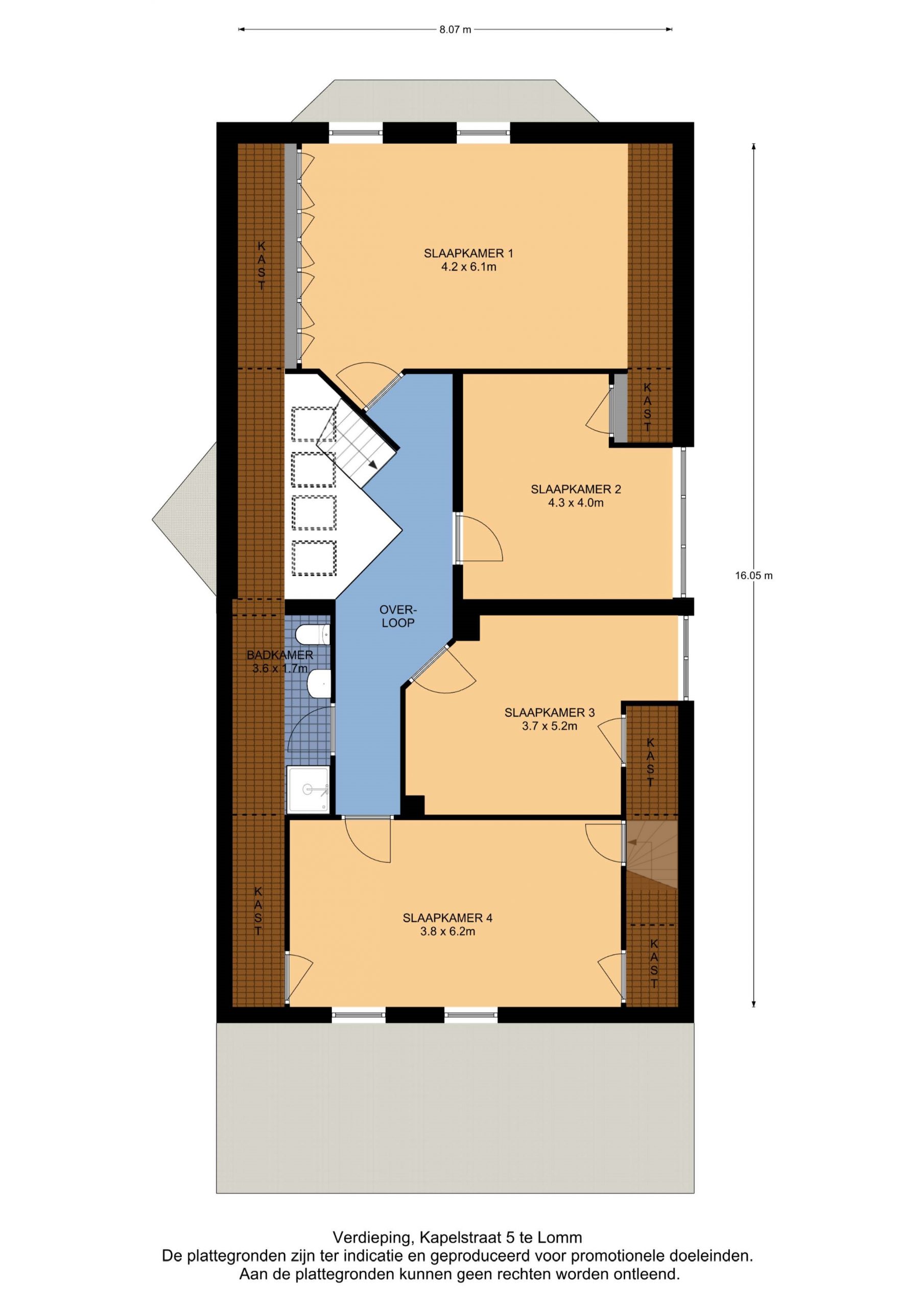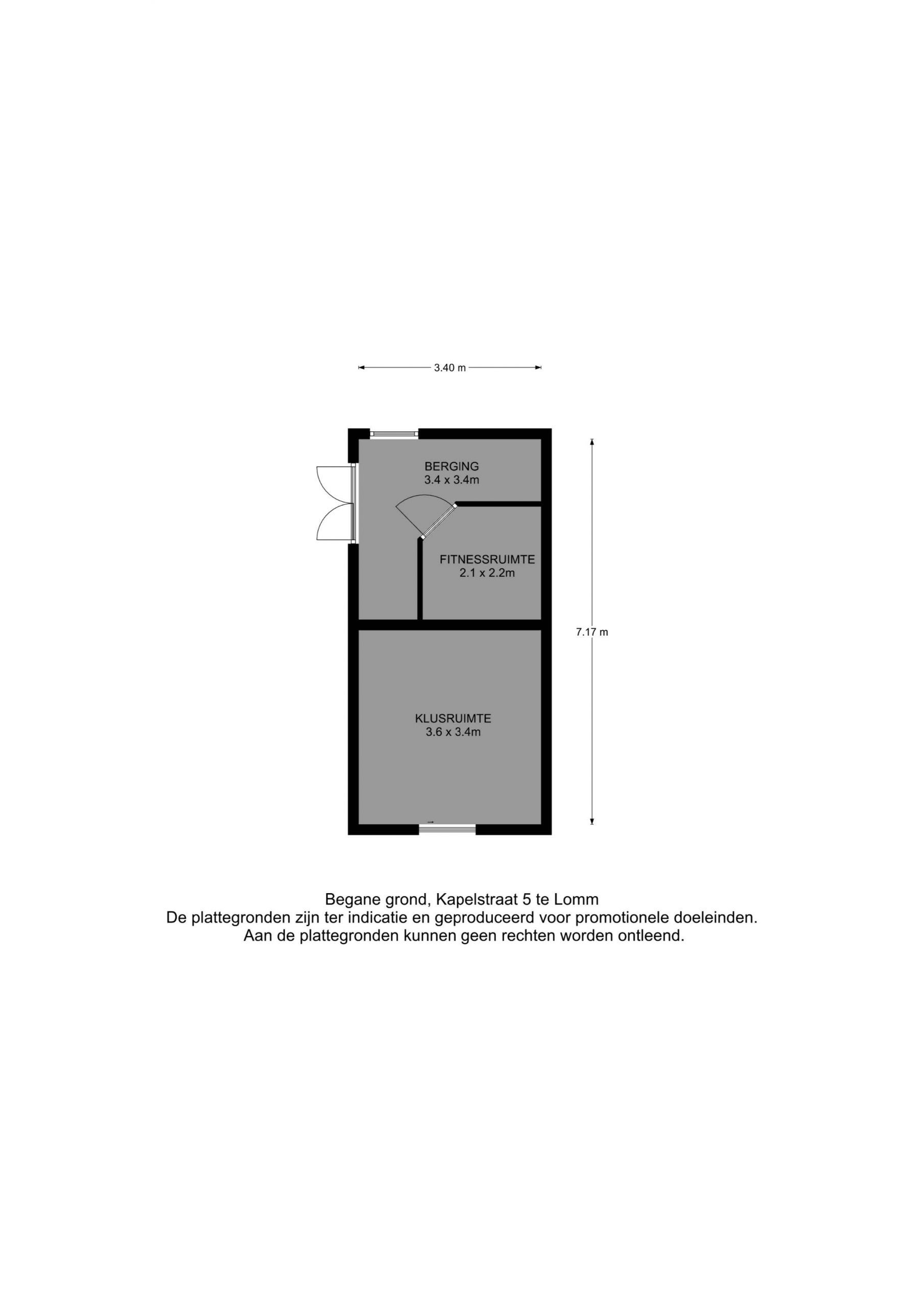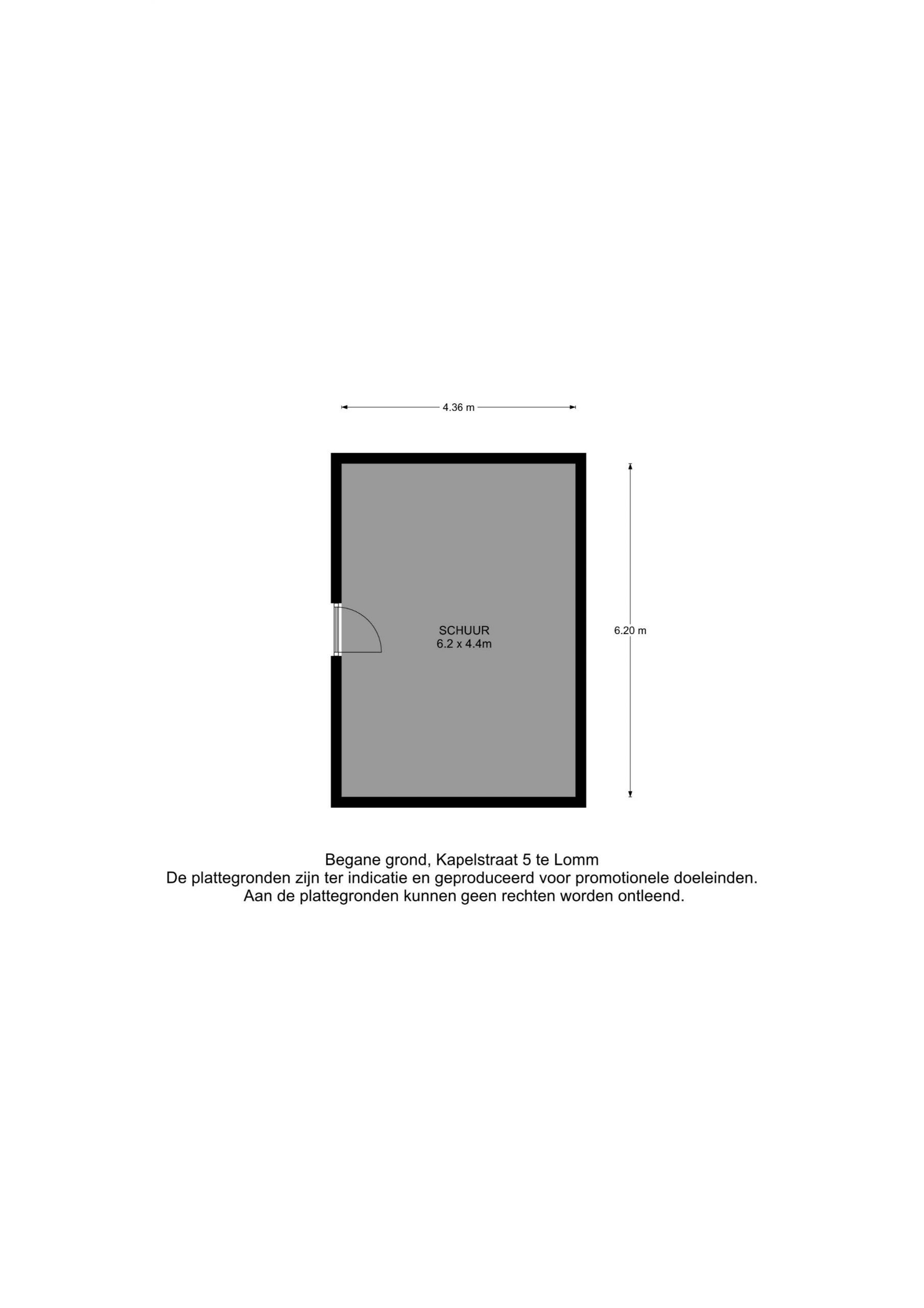Sold: A beautiful large detached house located in Lomm (municipality of Venlo)
- Type: Detached house
- Tag: Sold
- Street: Kapelstraat 5
- City: Lomm
- Postal code: 5943 AE
- Area: Limburg (NL)
- Country: Netherlands
- Bedrooms: 4
- Bathrooms: 2
- House size: 232 m²
- Construction year: 1910
- Lot size: 2178 m²
- Property (prior) used as B&B?: No, property might be suitable as Bed and Breakfast
Extras
- Centrale verwarming
- Fireplace
- Keuken
- Tuin
- TV aansluiting
Details
A beautiful large detached house located in the municipality of Venlo
In the core of the picturesque village of Lomm.
If you are looking for peace, space and privacy, you will find it here.
This home was originally built in 1901 and then extensively remodeled in 1973 and in 1983 and an additional kitchen and bathroom were added in 2011.
This makes the former farmhouse suitable for both a large family with room for a B & B, home care or home office, salon or practice.
LAYOUT
GROUND FLOOR
ENTRANCE “dwelling 1”
You enter the main entrance of the house through the covered entrance at the front of the house.
Upon entering you enter the spacious hall, passage to the living room, meter cupboard, toilet and the stately hard wooden staircase to the floor.
LIVING ROOM
The living room is very spacious with an area of about 55 m². The bay windows on the side and rear give the whole a playful and spacious effect.
The wood fireplace provides a pleasant atmosphere during winter days.
What immediately stands out in the home is the amount of light. Very pleasant.
From the large bay window with sliding doors you have a view of the large the backyard.
On the floor is a neat oak wood parquet floor.
KITCHEN
The kitchen (about 14 m²) is accessible from the living room.
There is room enough for a dining table.
The kitchen unit (1983) is spacious and equipped with various appliances; a ceramic hob, extractor hood, oven and refrigerator. Dishwasher is a stand-alone appliance.
On the floor are tiles.
1st FLOOR
Through the staircase in the hall you enter the floor.
BEDROOMS
The 1st floor has access to 3 spacious bedrooms.
One bedroom has an area of about 23 m² and the other two have an area of about 12 m² and about 14 m².
Wall cabinets are provided.
BATHROOM
On the floor is a bathroom with shower, sink and toilet.
ATTIC
From one of the bedrooms is a hatch that can give access to the attic space.
SEPARATE ROOM ON THE FIRST FLOOR WITH 2ND LIVING ROOM, KITCHEN AND BATHROOM
You enter this space through a separate entrance on the side of the house with a spacious canopy.
You enter a spacious hall which gives access to the living room 21 m².
From the living room you go to the open kitchen 4 m² and the bathroom.
From the hall, a fixed staircase leads to the 23 m² bedroom on the second floor. This bedroom is possibly divisible.
The kitchen has a kitchenette with gas hob, hood, refrigerator and dishwasher.
The bathroom has a walk-in shower, a toilet and a sink.
A separate central heating boiler is hung here.
This part could be very suitable for living, but could also serve as a home office, salon or practice space. A home occupation is possible from the zoning plan.
What gives the home additional features are the 2 staircases in the house. From the hall in the main entrance it is possible to reach the 4 bedrooms and the bathroom to then go down the other staircase and come out in the back porch and visa versa of course.
GARDEN
There is garden located at the front and side of the house as well as at the rear.
Due to its size, the garden offers plenty of space and privacy.
The terrace, directly accessible from the living room, is a great place to relax. The terrace is located on the southwest, offering plenty of sunlight opportunities.
The entire garden is fenced.
ANNEXES
In the garden there is a wooden spacious outdoor shed. This consists of two sections, 1 section to possibly install a sauna and the other a chore room.
Furthermore, there is a shed and a carport.
PARKING
Parking is available on private property at the front of the home. There is enough space to accommodate a number of cars.
NOTES:
Lots of space in and around the house. Opportunities for a home practice, salon or office space
Lifelong living is among the possibilities Home care opportunities
There are 4 bedrooms upstairs and possibly 1 bedroom on the first floor
Everywhere insulated shutters partly electric
LOGISTICS
The area is logistically convenient. The property is located about 8 km from Trefcenter Venlo.
Due to the proximity (6km) to the A67 and the A73, the major neighboring cities of Nijmegen, Roermond and Eindhoven are easy to reach. Germany is a short distance away.
The larger cities can now be reached much faster with the construction of A74.
The BAB 40 towards Duisburg is directly accessible via the newly constructed A74 and the BAB 61 towards Düsseldorf is directly connected via the A67.
Niederrhein Weeze Airport (23 km) can be reached within half an hour.
Are you interested in this property?
Contact Makelaardij Ankie by phone or email!
We are happy to schedule a viewing with you. NOTE: This text is an automatic translation and may therefore contain errors. Please ask the advertiser for the original text.
NOTE: This text is an automatic translation and may therefore contain errors. Please ask the advertiser for the original text.
- ID: 33837
- Published: 13 October 2020
- Last Update: 25 January 2023
- Views: 5466


