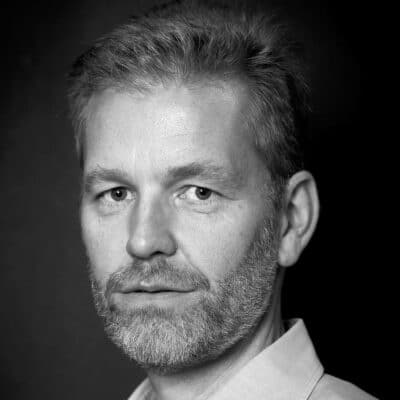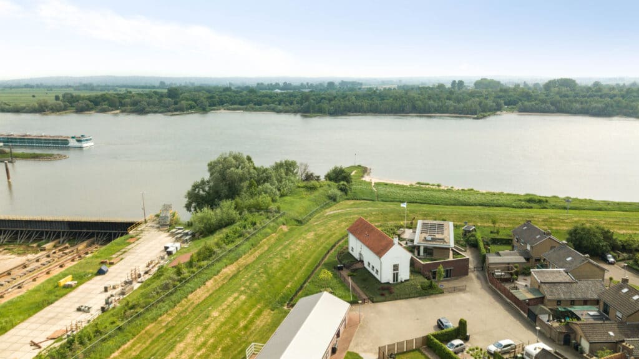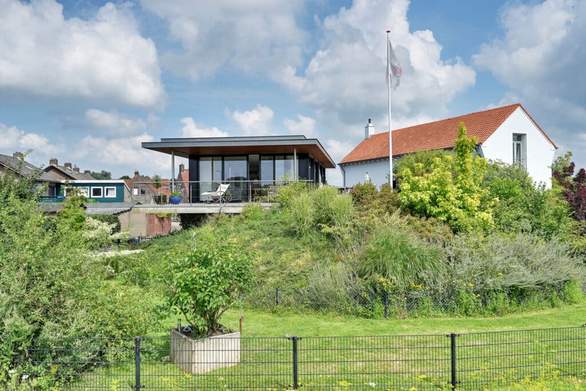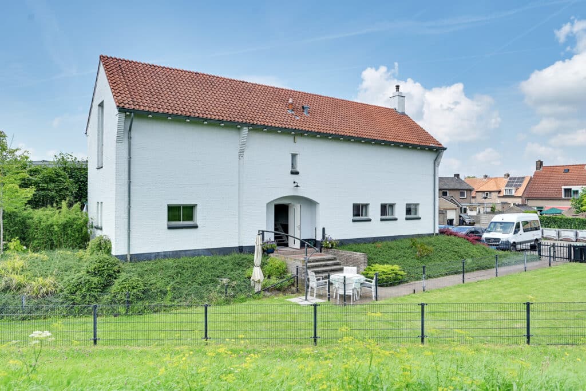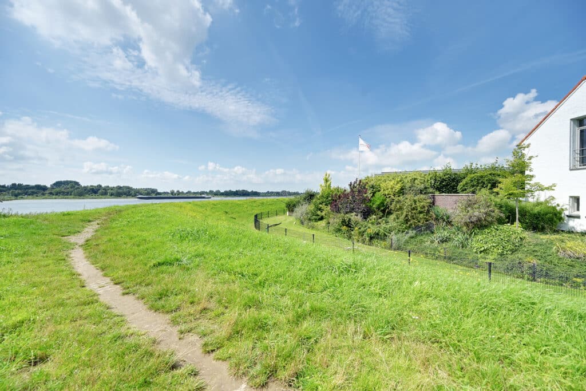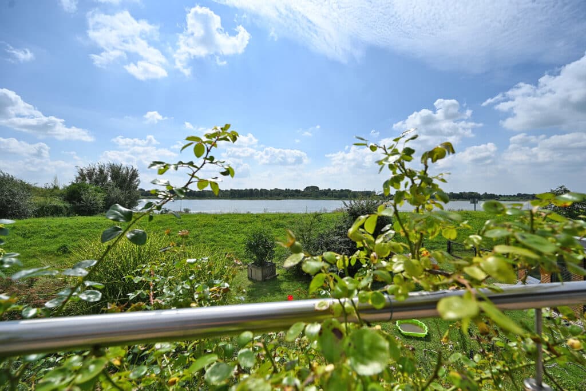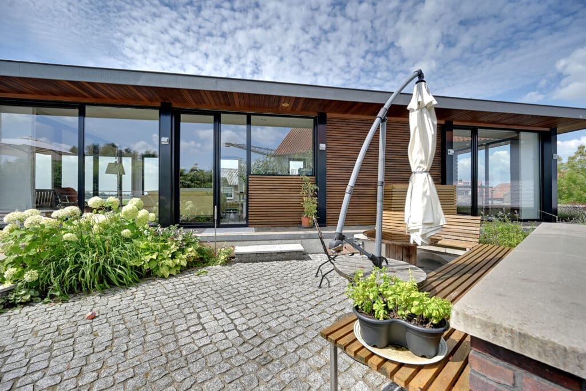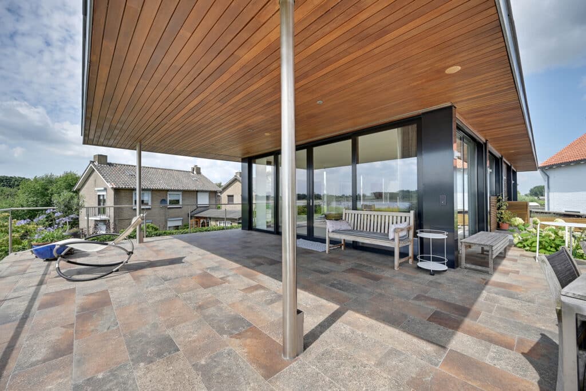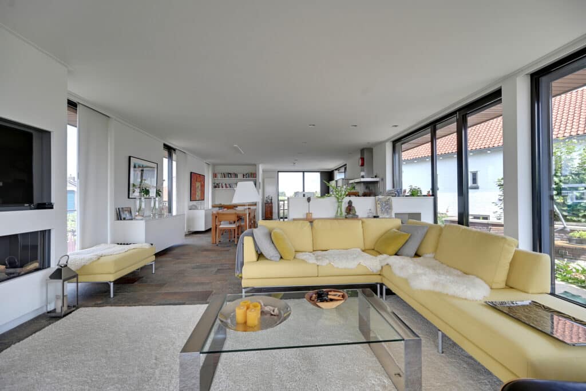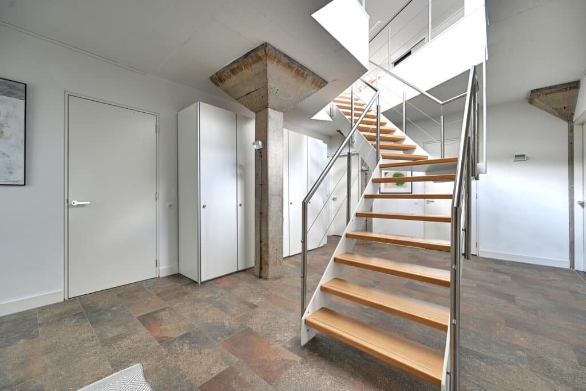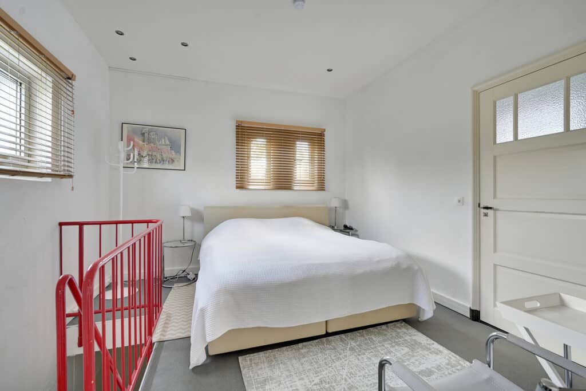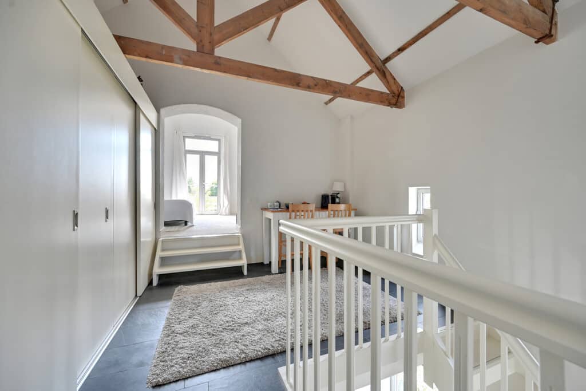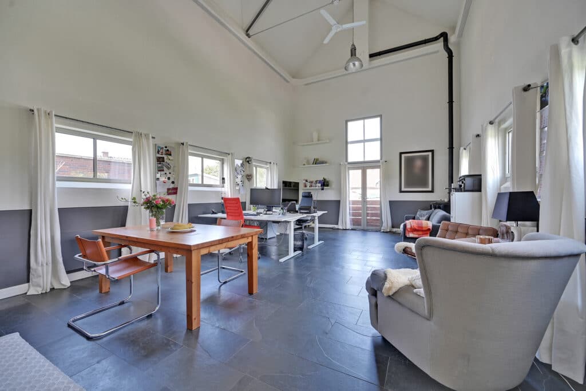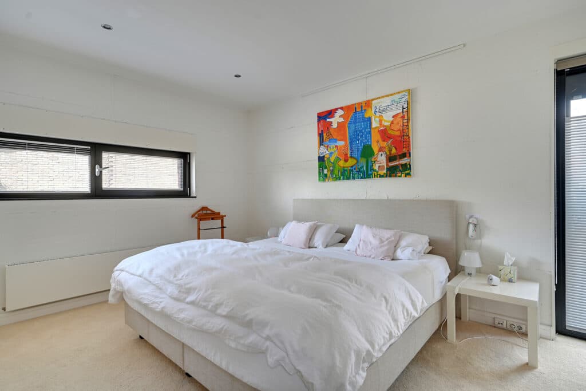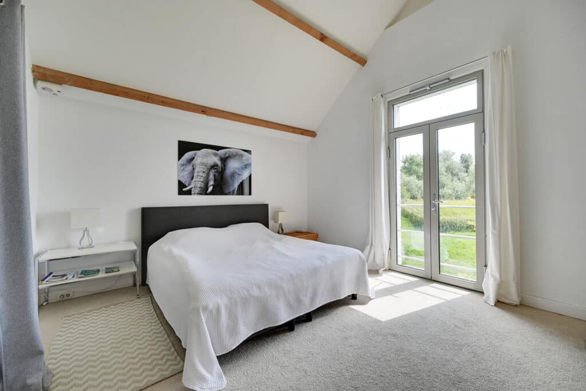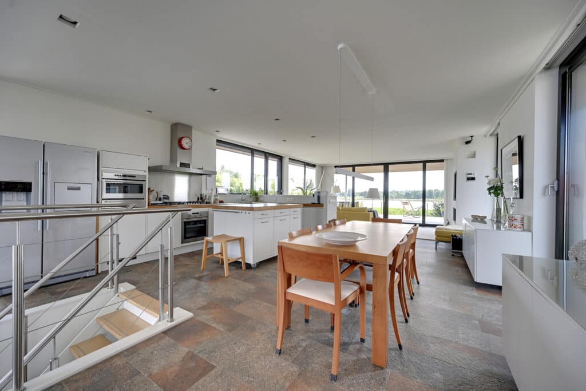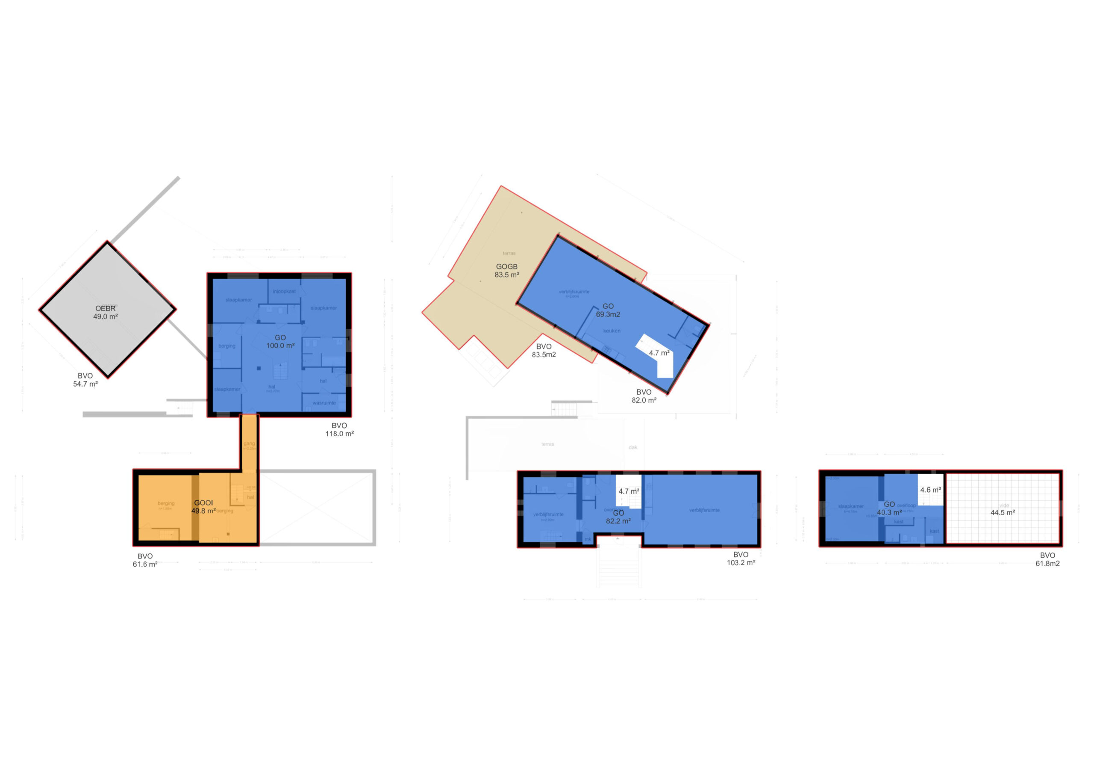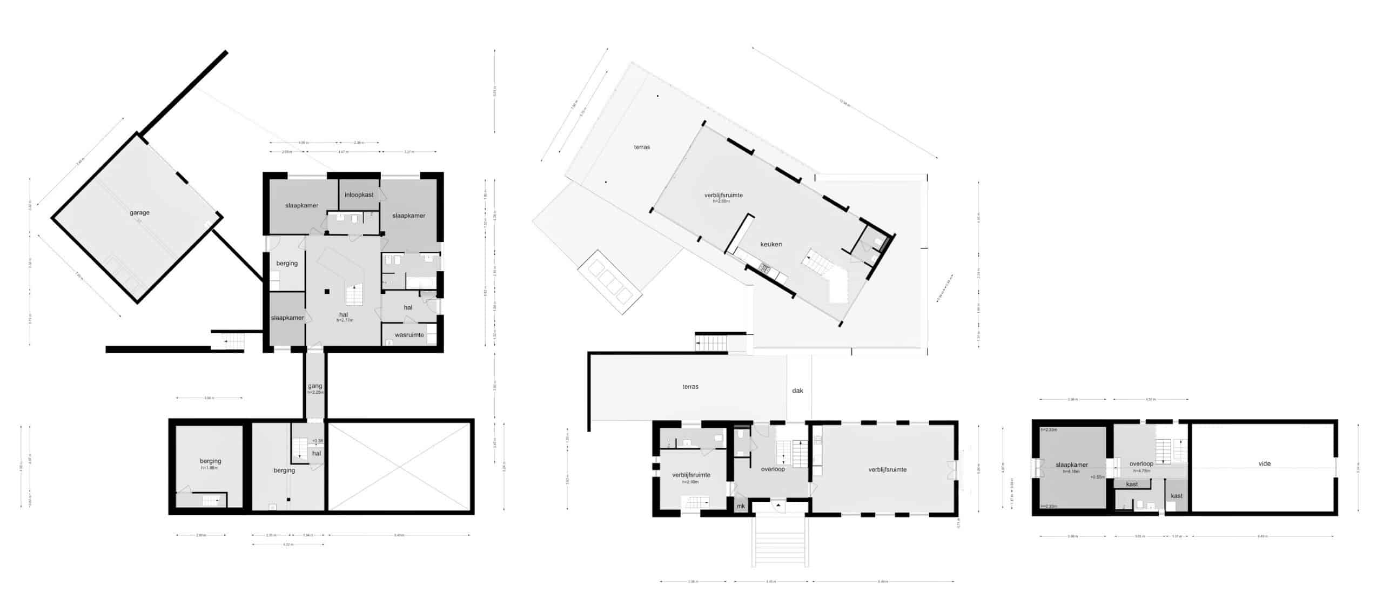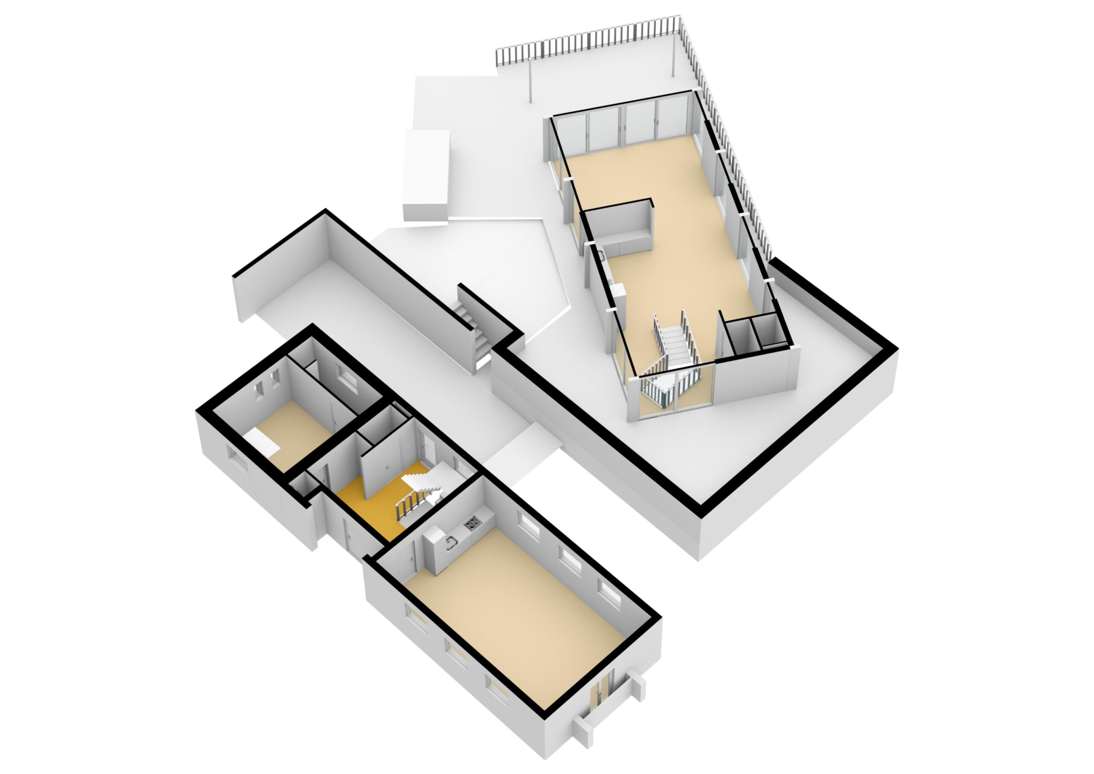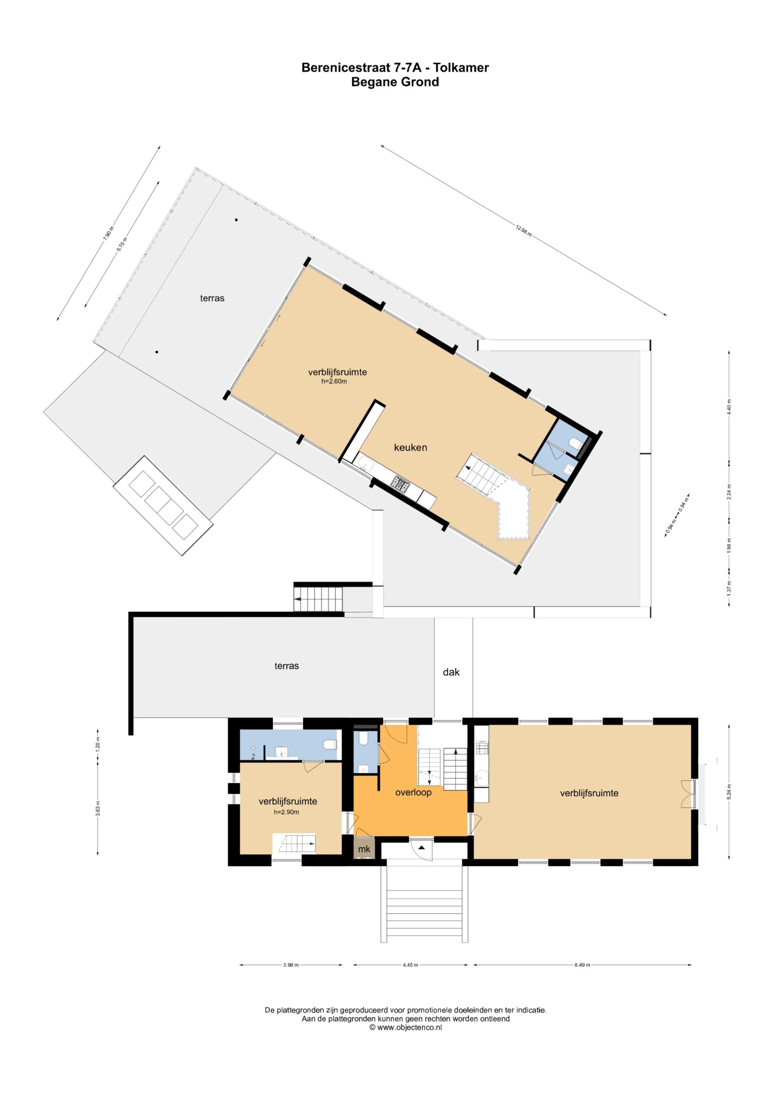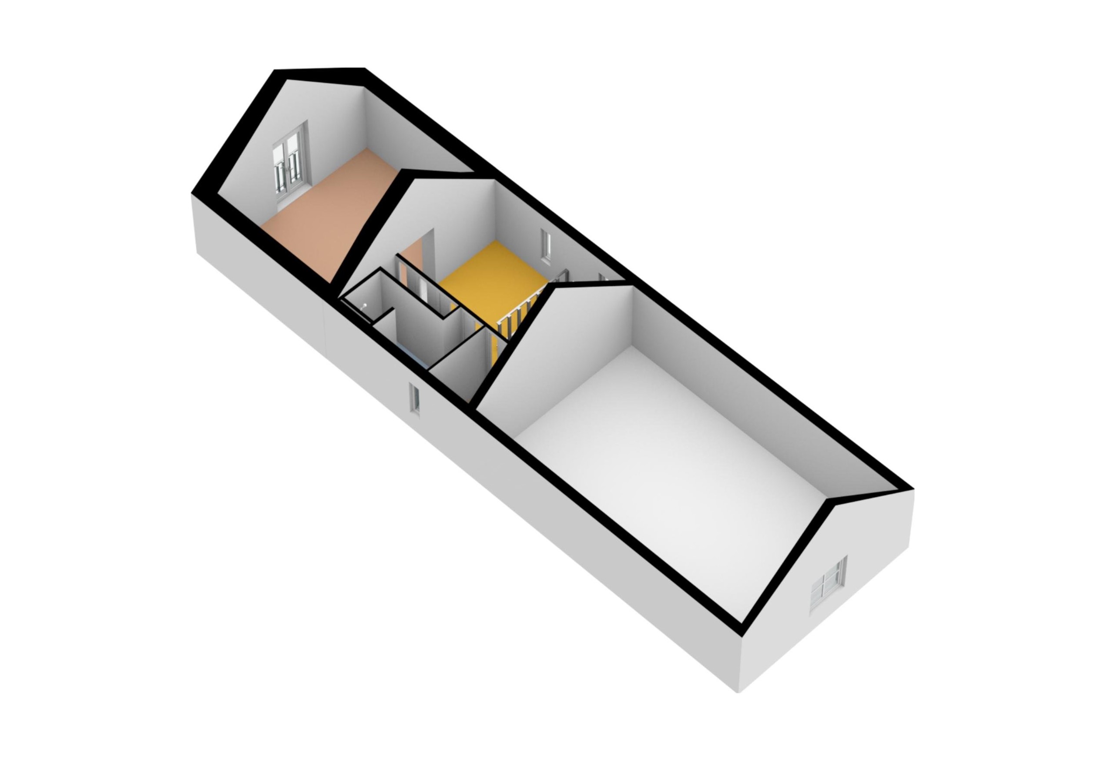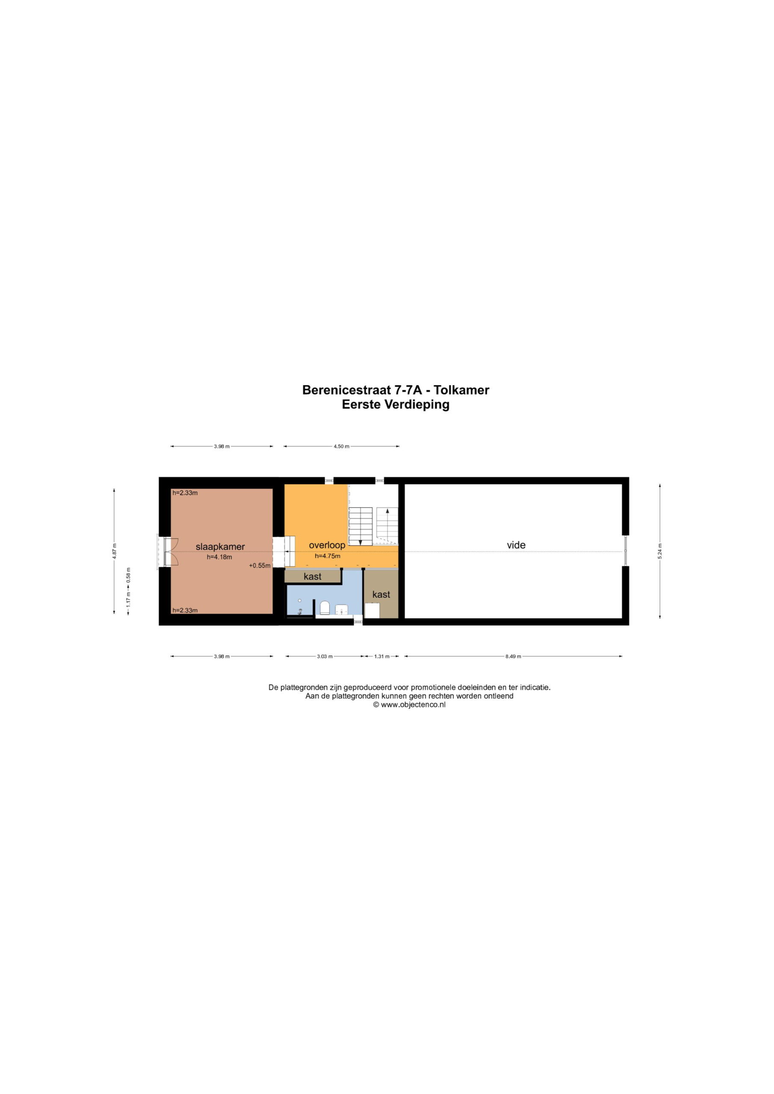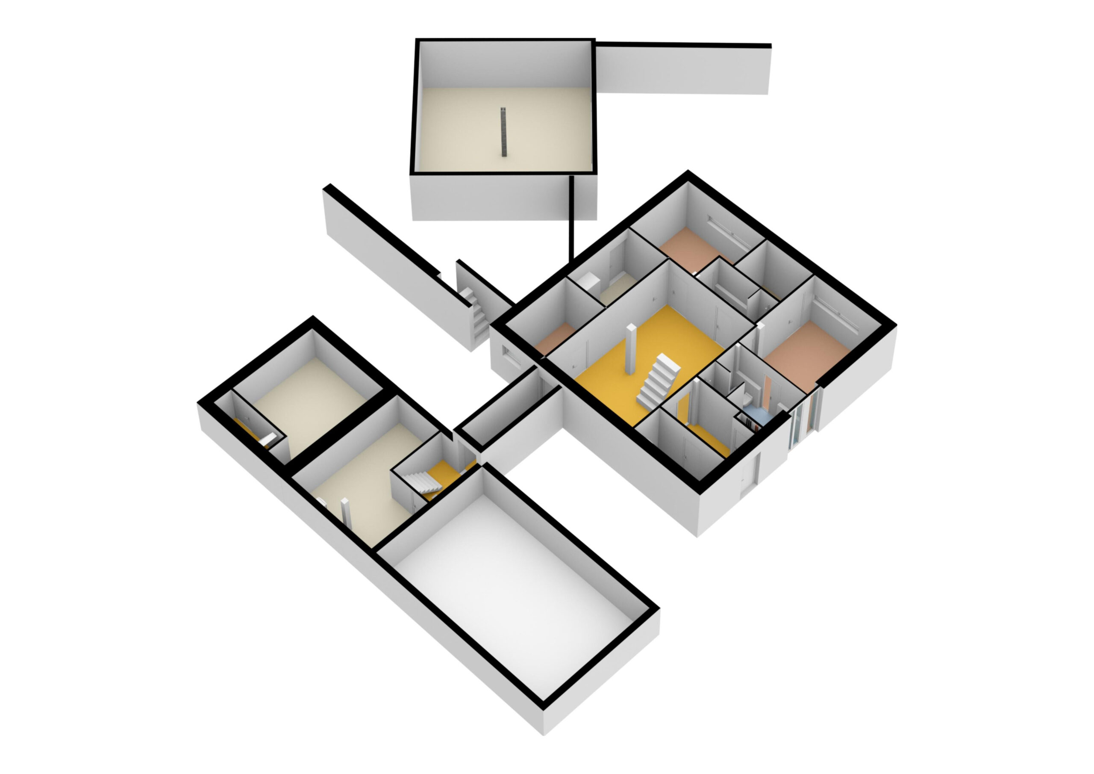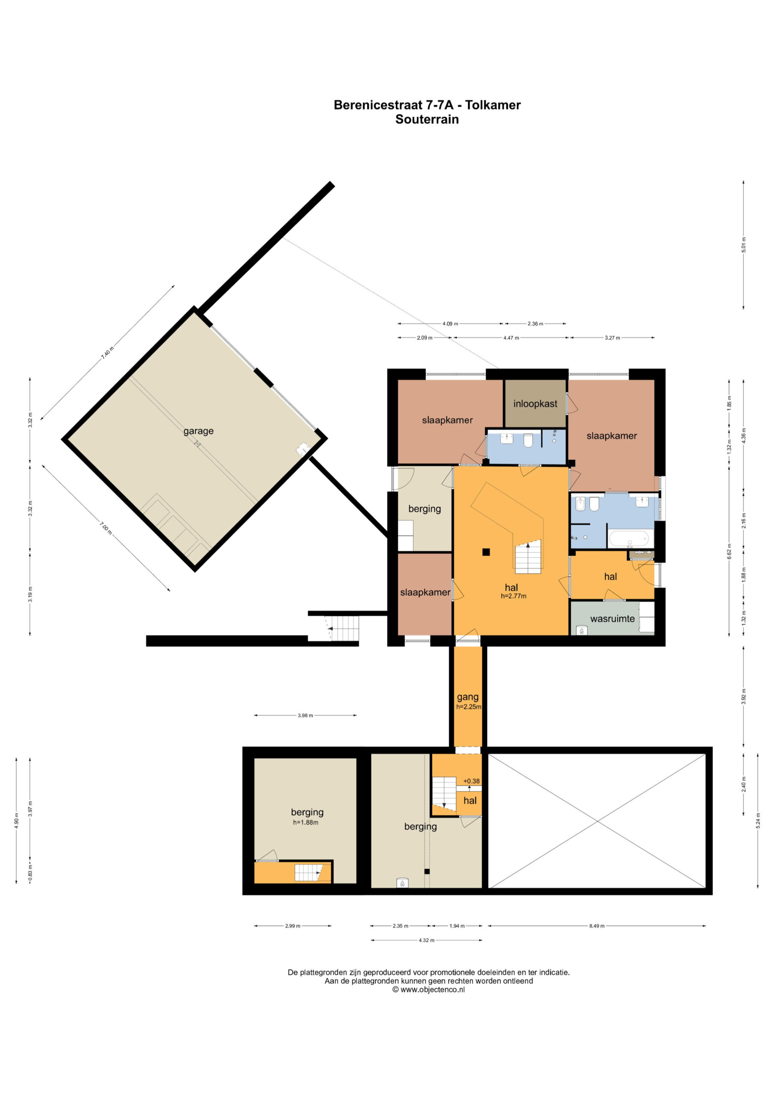Well-run B&B for sale on Pieterpad, with office and separate dwelling house overlooking Rhine River
- Type: Detached house
- Tag: For sale , Popular
- Street: Berenicestraat 7 en 7a
- City: Tolkamer
- Postal code: 6916BS
- Area: Gelderland
- Country: Netherlands
- Bedrooms: 5
- Bathrooms: 4
- House size: 292 m²
- Construction year: 2010
- Lot size: 2007 m²
- Property (prior) used as B&B?: Yes, property is suitable as Bed and Breakfast
Extras
- 3 parkeerplaatsen op eigen terrein
- Airconditioning
- Aluminum kozijnen
- Bronbemaling
- Canopy/veranda
- Centrale verwarming
- Dakterras
- Eigenaarswoning
- Fireplace
- Geïsoleerd
- HR++glas
- Internet
- Kantoorruimte
- Kelder
- Keuken
- LED-verlichting
- Located on water
- Mechanische ventilatie
- Microwave
- Parkeerplaats
- Shutters
- Well water installation
Details
Two unique residential homes connected together, for sale together. House number 7 is a former 1930s pump building. The home has been remodeled in style and is currently used as a generous office space with kitchen and B&B with 2 apartments all with private plumbing and bathroom.
The modern residence (7a) from 2010 was built on the former water storage basement of the pump building, optimally insulated, fully double-glazed and optimal living comfort due to the open living kitchen and bright room with beautiful views of the Rhine.
The house has lovely cool bedrooms and bathrooms on the first floor, where the former water cellars were present. Around there are more than enough parking spaces, a spacious garage of 49 m2 present with two electric doors and a carport for at least 2 cars including charging point.
The garden is 2007 m2, with its own vegetable garden and chicken coop for its own eggs.
Layout Residential house: main entrance is in the old water cellars, spacious hall with meter cupboard, laundry room and 3 bedrooms and a storage room. Through the central hall also a direct access to the other property. Also on the first floor is the double garage, equipped with electricity, strong current, charging point, telephone, water, heating and two electric doors. On the second floor is a living room with an open kitchen overlooking the Rhine.
Layout of the former pump building entrance with meter cupboard, separate toilet and staircase. Access to generous living space/living room/office with kitchen. On the first floor is also the first B&B room On the second floor is the second B&B room. NOTE: This text is an automatic translation and may therefore contain errors. Please ask the advertiser for the original text.
Floor plans
- ID: 33723
- Published: 27 April 2023
- Last Update: 11 June 2023
- Views: 2752
