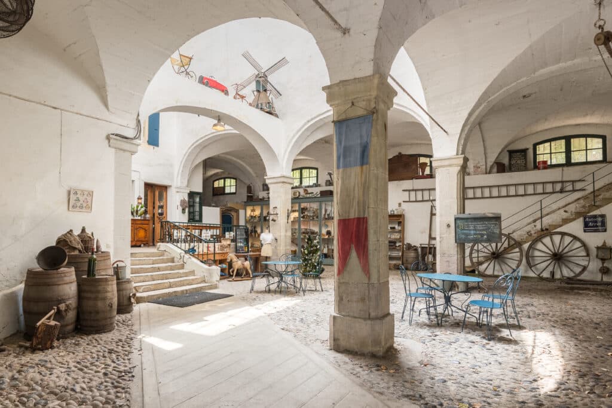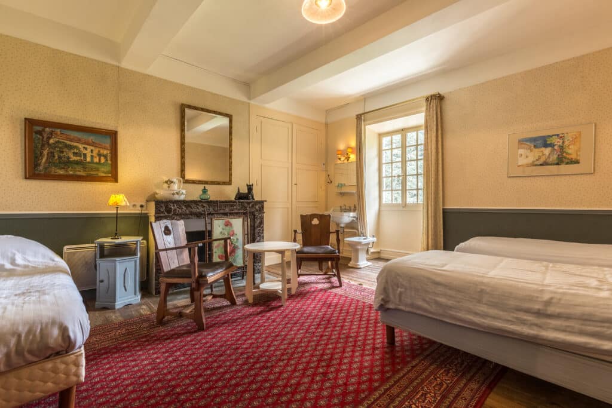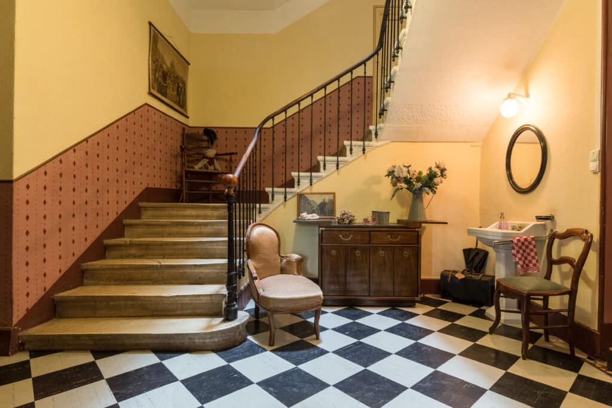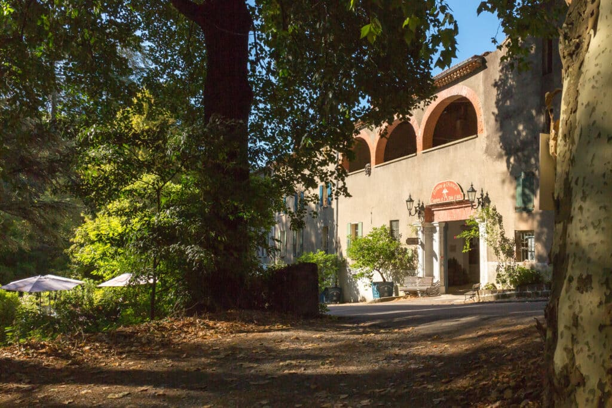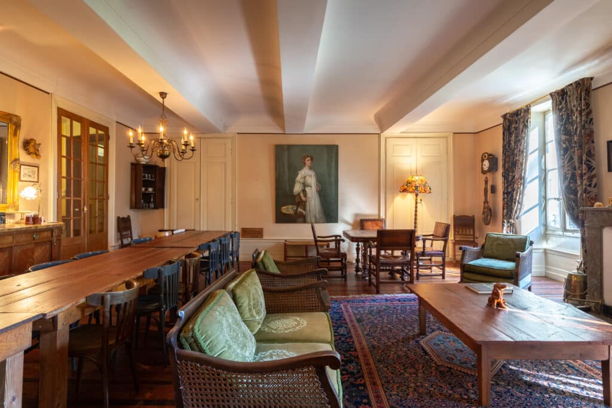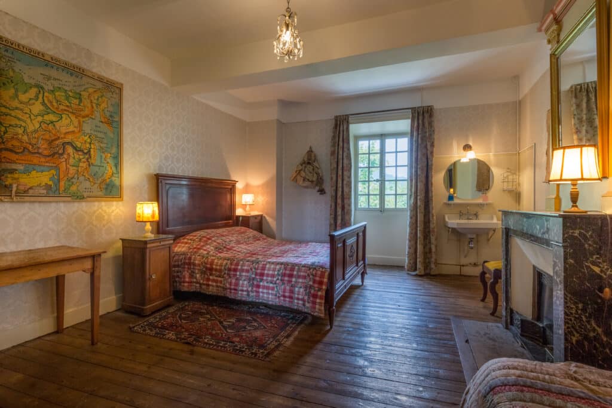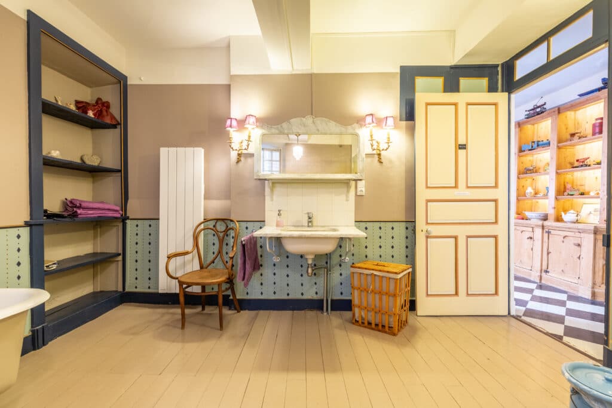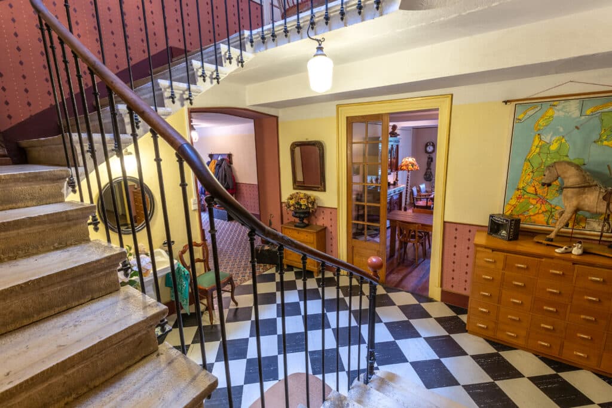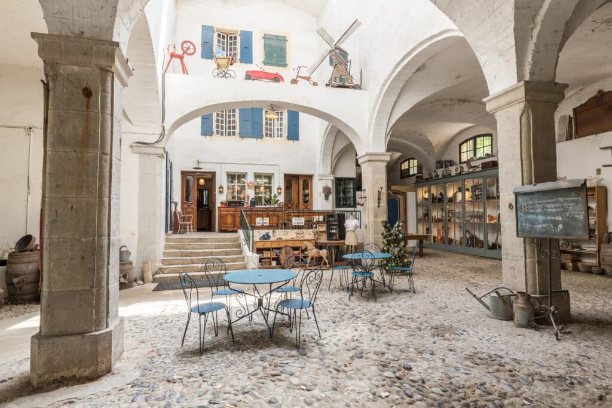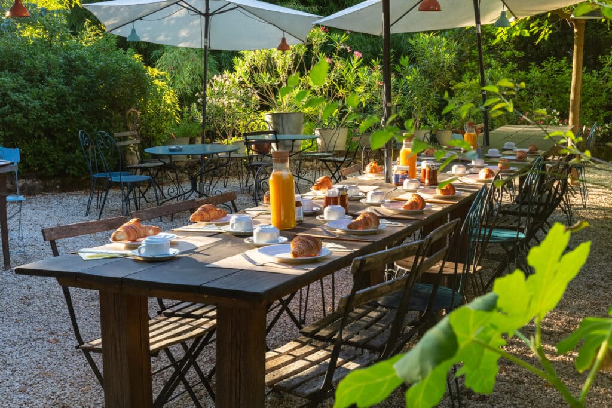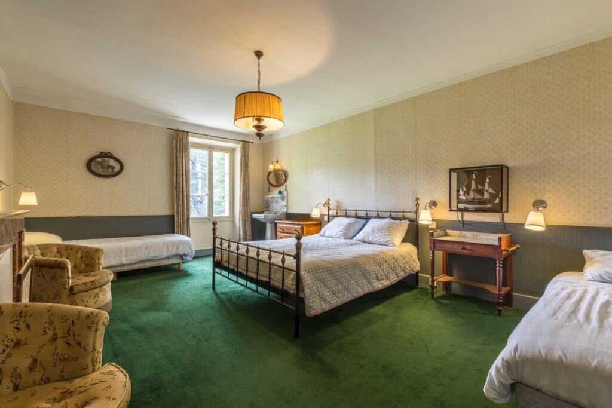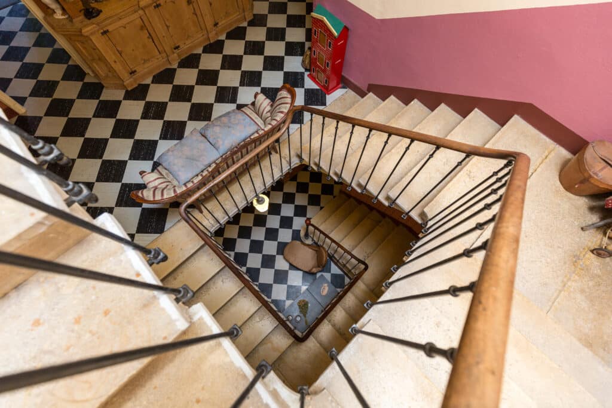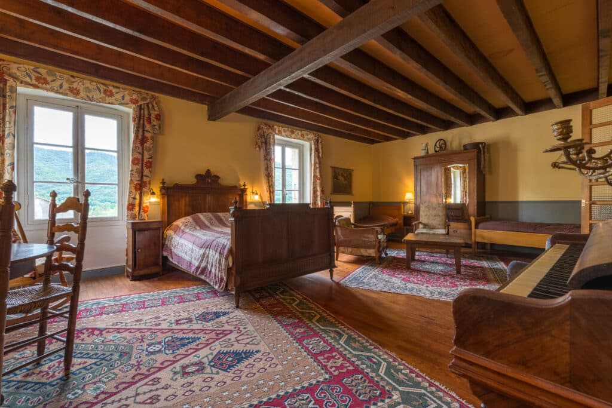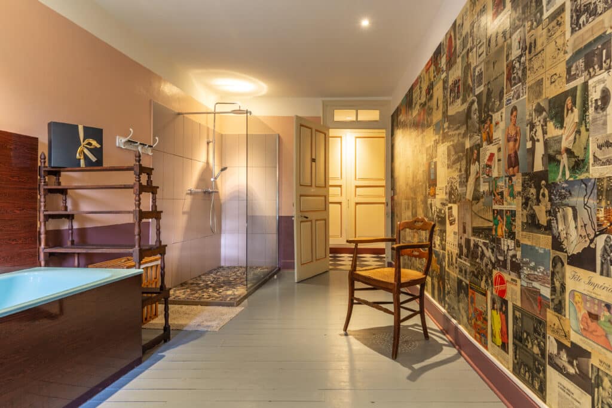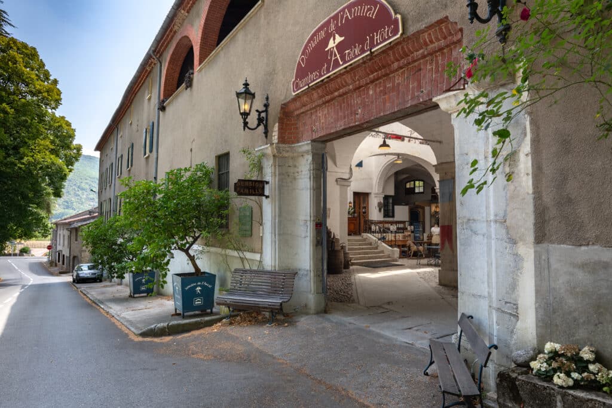Former silkworm farm with thriving chambres d’hôtes for sale in Ardeche, France.
- Type: Mansion
- Tag: Abroad / Europe , For sale
- Street: 75 Route de Vernoux
- City: Saint Laurent du Pape
- Postal code: 07800
- Area: Auvergne-Rhône-Alpes
- Country: France
- Bedrooms: 12
- Bathrooms: 3
- House size: 628 m²
- Construction year: 1800
- Lot size: 20000 m²
- Property (prior) used as B&B?: Yes, property is suitable as Bed and Breakfast
Extras
- (Wine)cellar
- Attic
- Balkon
- Gemeubileerd
- Internet
- Keuken
- Lounge gedeelte
- Parkeerplaats
- Put
- Tuin
- Vaatwasser
- Vergunning aanwezig
- Wasmachine
- Waterontharder
- Website
- WiFi
- Winstgevend
Details
Former silkworm farm full of character with thriving chambres d’hôtes on 20,000 m2. Land in the Ardèche (B&B for sale France)
At the edge of the village of Saint Laurent du Pape, in the Eyrieux Valley, at the bottom of the Col de la Mure.
In the characteristic house, there is a thriving Chambres d’Hôtes, full of charm and atmosphere from the early 19th century. The site has several bungalow tents and camp sanitary facilities.
The Domaine features a large covered courtyard as an entrance, many cellars, large sheltered garden, an old park with historic cedar trees and ample parking.
Fiber optics and wifi is available throughout the house.
Perfect distance for the Route du Soleil, 15. min. Valence TGV, 30 min. Near cycling routes la Dolce Via and ViaRhôna to motorcycle routes and hiking route GR42.
As a result, it offers many opportunities for multiple tourist destinations.
Dwelling House Ground Floor
Courtyard 220 m2 – cross arch ceiling – stone pillars – skylights
Library 24 m2 – restored – cross arch ceiling – large built-in cupboards with panel doors – parquet floor.
Kitchen 17 m2 – professional: oven, fryer, stove, refrigerator- floor with drain.
Utility room 7 m2
Dining room 27 m2 – Vermont wood stove
Grand Salon 55 m2 – Jotul wood stove with marble fireplace 3 built-in cabinets with panel doors – parquet floor
Stockroom 7 m2
Office 21 m2
Hall 23 m2 – stairs down for access apartment 52 m2 in renovation – terrace, also accessible from the street.
Basement 42 m2 with well.
basement 94 m2 garage and storage
basement 52 m2
Cinema basement 23 m2 – restored – entrance through courtyard
Bedroom 1 / 23 m2
Bedroom 2 / 23 m2
Bedroom 3 / 24 m2
Large hall 31 m2 – natural stone staircase upstairs – skylight
Toilet 3 m2 – halfway up the stairs
Crooked corridor – wine press – wine press trays
Barn 33 m2
1st floor Chambres d’Hôtes
l’Orangerie 29 m2 – view of courtyard – bathroom en suite is under construction
Des Cèdres 1 / 22 m2 – park view
Des Cèdres 2 / 22 m2 – park view
Le Voyageur 22 m2 – park view
l’Amiral 25 m2 – park view
l’Eyrieux 49 m2 – river view
Bathroom 1 / 15 m2 – bath on legs – walk-in shower with rain shower – marble sink – toilet
Bathroom 2 / 17 m2 – bath – walk-in shower with rain shower – sink – toilet
Hall 42 m2- large built-in closet with 8 panel doors.
Residential 2nd floor
Bedroom 1 / 15 m2 – view of courtyard
Bedroom 2 / 27 m2 – park view
Bathroom 4 m2 – shower – sink – toilet
Hallway attic 7 m2
Attic 50 m2
Circular 245 m2 – with open arches – permit to make (roof) windows making it possible to create 7 studios.
Laundry room 7 m2 – professional washing machine – dryer
Camping sanitary facilities in the building 33 m2
private house 2nd floor Apartment construction year 2020
Hall 10 m2
Toilet 3 m2
Bedroom 17 m2 with loft 17 m2
Balcon16 m2 with river view
Living room, kitchen and bathroom are under construction 115 m2
Exterior front yard:
Ample parking
Park
Kitchen Garden
Terrace
Exterior rear yard:
Terrace
Garden with adjacent private forest
Play equipment
4 Bungalow tents
Camping sanitary facilities 2 / 19 m2
Ruin ~ 160 m2
Outdoor riverfront area:
Parking lots
9 open vaulted cellars
NOTE: This text is an automatic translation and may therefore contain errors. Please ask the advertiser for the original text.
- ID: 33809
- Published: 29 March 2023
- Last Update: 25 January 2023
- Views: 4080


