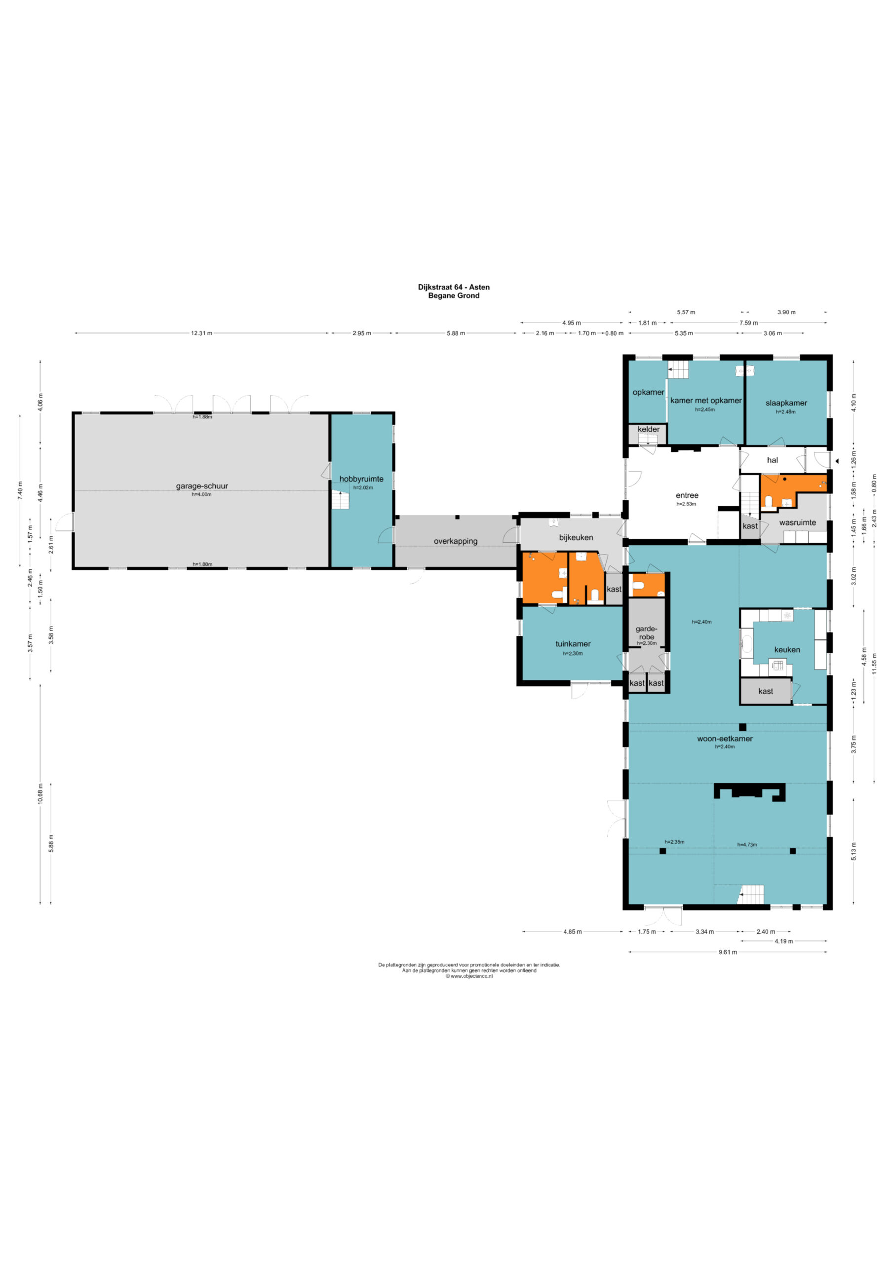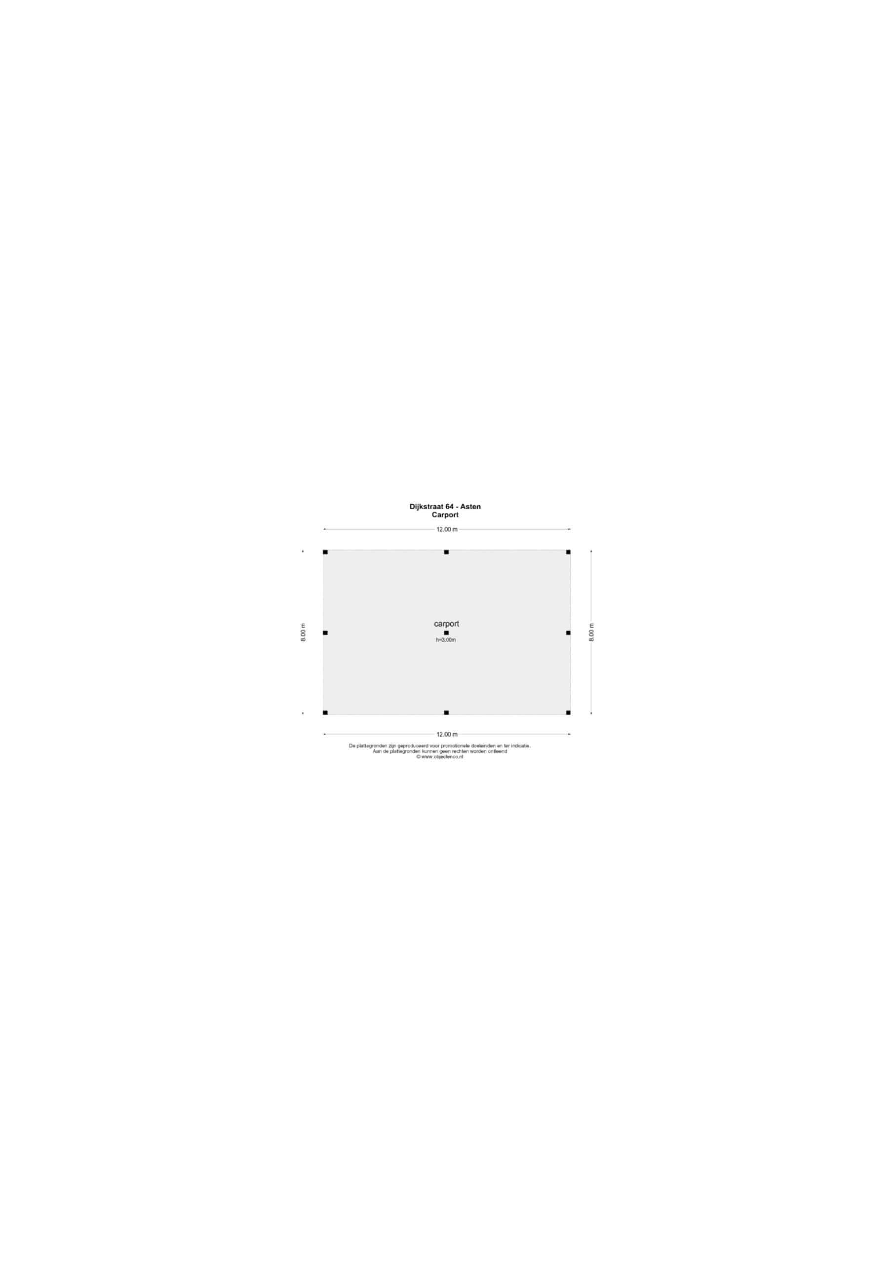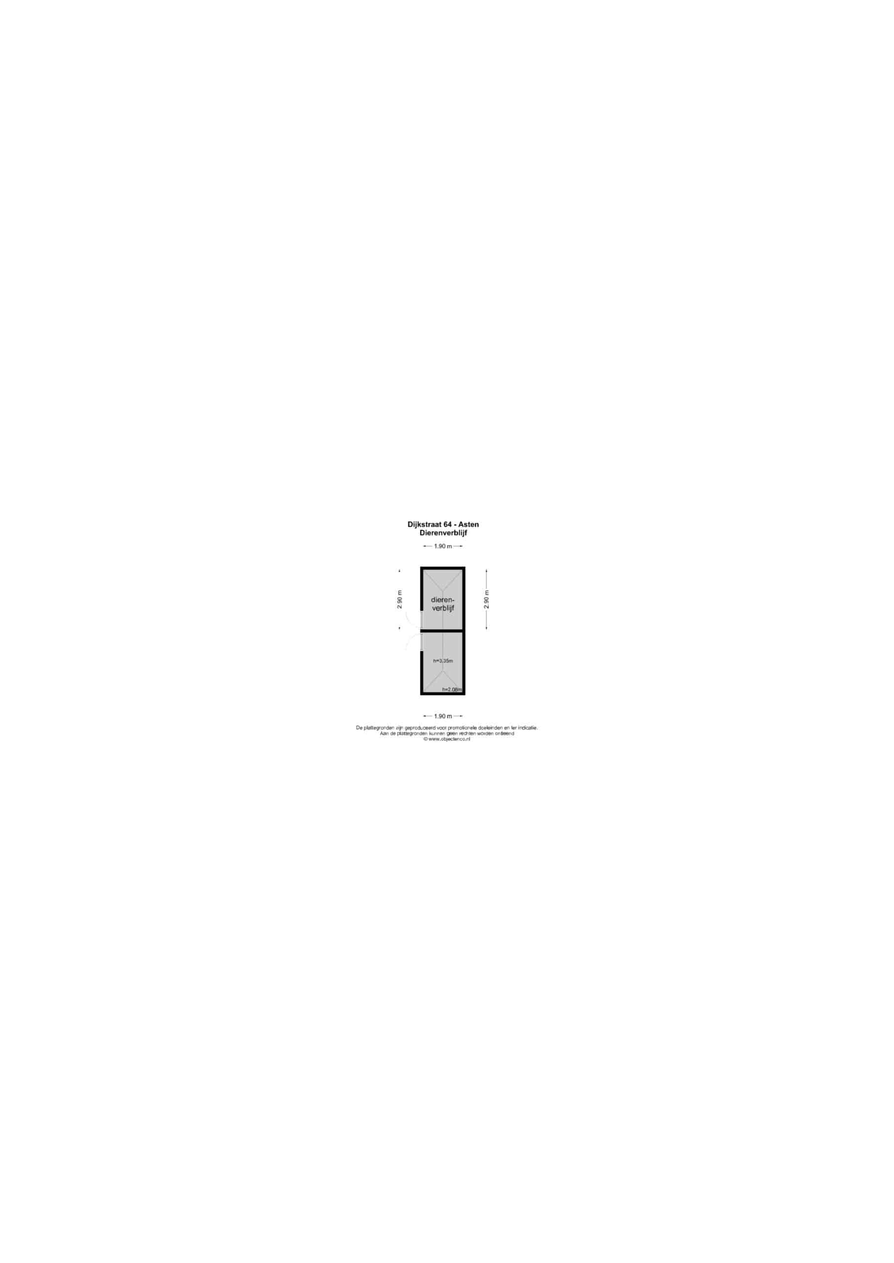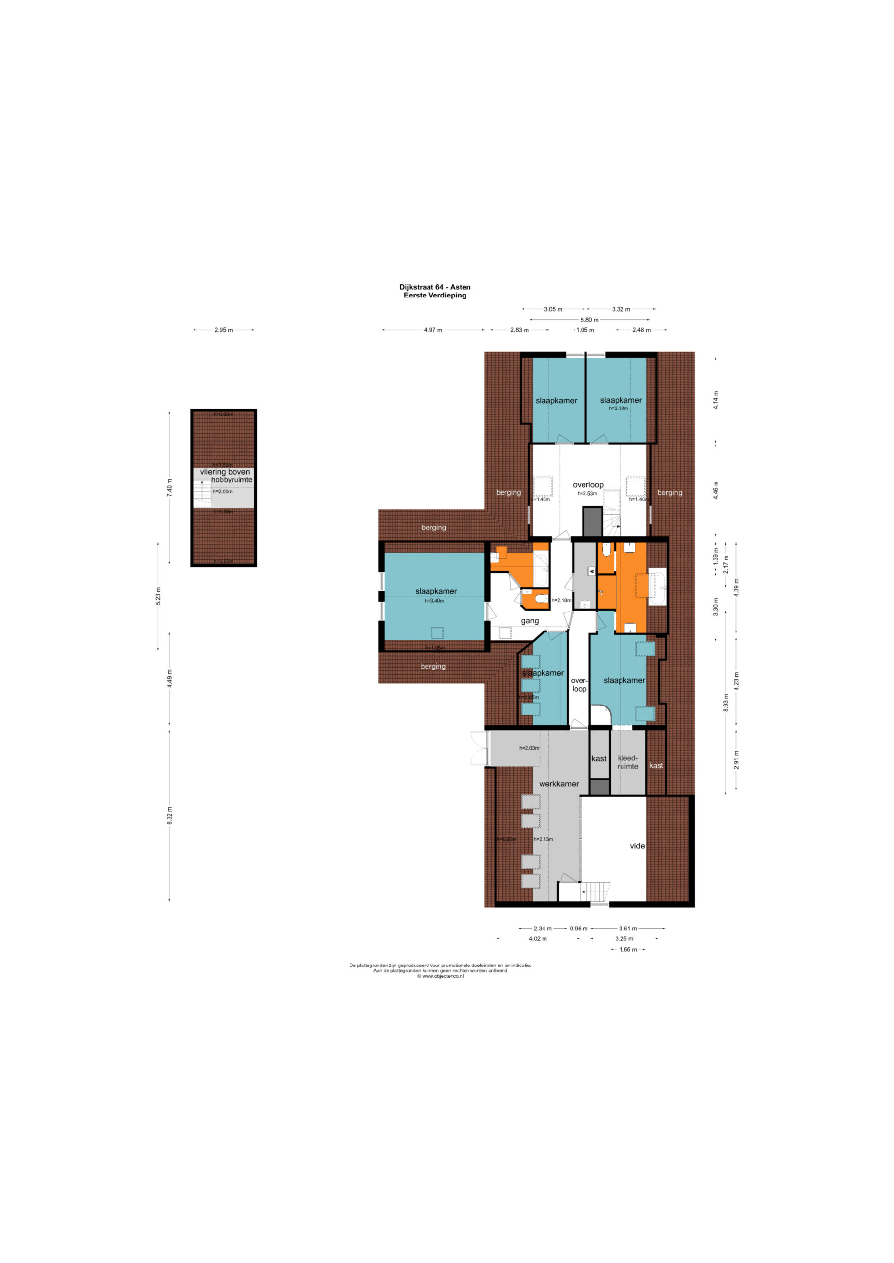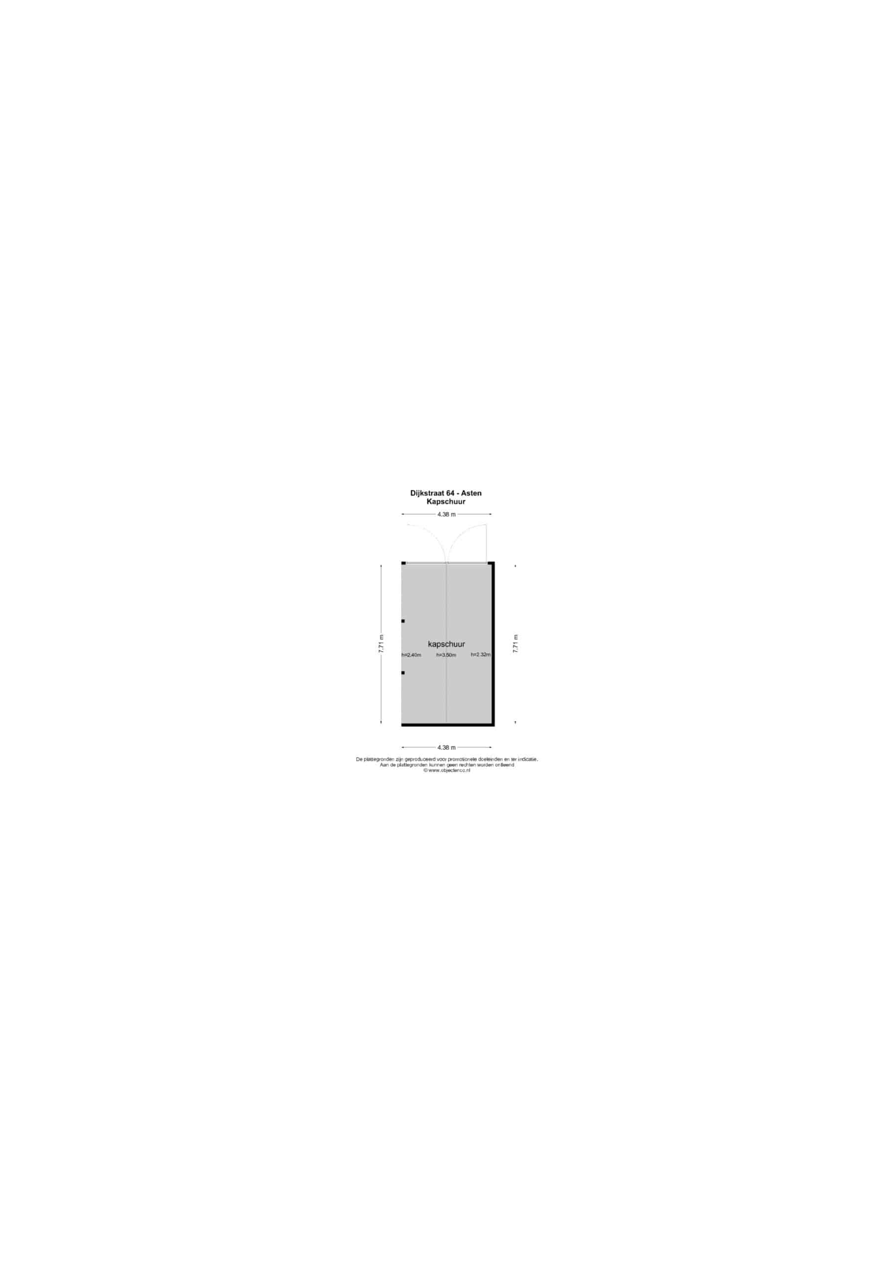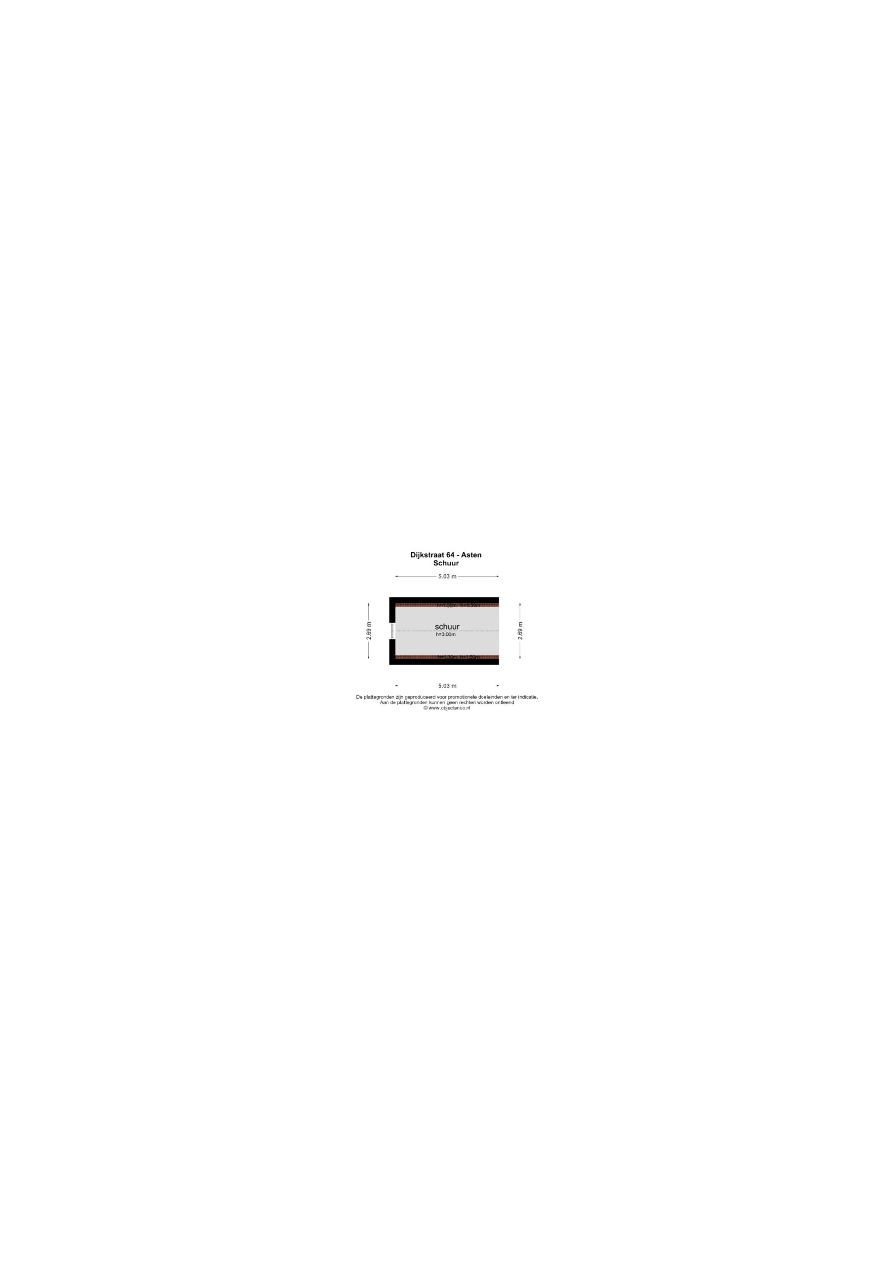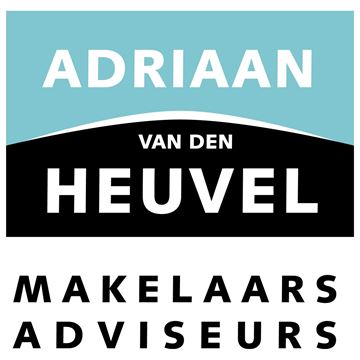B&B for sale: Dijkstraat 64 in Asten, North Brabant
- Type: Residential farm
- Street: Dijkstraat 64
- City: Asten
- Postal code: 5721 AR
- Area: Noord-Brabant
- Bedrooms: 7
- Bathrooms: 5
- House size: 458 m²
- Construction year: 1816
- Lot size: 5040 m²
Extras
- Fireplace
- Sauna
- Security system
Details
Do you dream of living in a beautiful long-gabled farmhouse while combining your work at home, or are you looking for space for your hobby? Then this attractive long-gabled farmhouse with no less than 458 m² of living space and a detached barn of 121 m² is definitely for you! Whether you like to spend your free time working on such things as vintage cars, want a home practice, secretly dream of a Bed & Breakfast or are looking for large home for providing care, Dijkstraat 64 in Asten offers it all! The farmhouse is situated on a spacious and privacy offering lot of no less than 5,040 sq. ft.
The owners recount:
“We were able to experience true living happiness at Dijkstraat 64 in Asten. Here we turned the farmhouse into a Hoeve by implementing our motto “space creates possibilities”. Over the years, our farmstead became not only our place to live but also our place of work and hobby. The highlight was certainly 13 fantastic years of B&B Hoeve Nijssen.
Our farmhouse is located in the rural area of Asten, just 1 km from exit 35 of the A67 motorway. A perfect base: within 20 minutes you are in the center of Eindhoven; the center of Helmond can be reached within 10 minutes and Venlo is also within 30 minutes. The center of Asten is 3 km from our Hoeve which is located on the main road from Lierop to Asten. By bicycle, use the new bike path. You can walk nearby on the Strabrechtse Heide and in the Peel.
And this residential happiness we now wish for someone else.”
Although this brochure has been compiled with the greatest care, only a viewing can give you a good and complete picture of this special object.
FEATURES:
Year built: 1816
Energy Label: C
Living area: 458 m²
Capacity: 1,678 m³
External storage space(s): 176 m²
Plot size: 5,040 sq. ft.
DETAILS:
– The farmhouse was acquired in 2006 and very well maintained. Several renovations have taken place over the years, including creating bathrooms, installing new window frames and a completely new thatched roof. In addition, the current owners modernized the original barn and built the remaining outbuildings new;
– The farm has an alarm system with 4 cameras;
– There is a fiber optic connection that allows good Wi-Fi coverage throughout the farmhouse;
– Within the zoning plan, the farmhouse is zoned Residential with function indication Bed & Breakfast which allows a maximum of 11 (single) beds;
– The long-gabled farmhouse has been used for 13 years as Bed & Breakfast Hoeve Nijssen and has made a very good name for itself in it;
– In 2018, the current owner won the Dutch B&B award;
– In the fully fenced yard there is a carport whose construction is calculated to accommodate solar panels.
LAYOUT:
Through the driveway and the patio enclosed by a garden fence one reaches the back door. After this, the entrance is reached with access to the basement under the upstairs room.
A room with an upstairs room is present in the end wall, the original living area of the long-gabled farmhouse. At the time the Bed & Breakfast was run, this was the dining room for guests. Adjacent are a bedroom and bathroom with walk-in shower.
Living space
Through the entrance is the very generous living space. This part of the farm used to serve as a stable. In the past, this space has been converted into a cozy living space, with multiple sitting areas and because of this, there is plenty of room to create your own space in the home. Authentic details have been preserved.
FOOD KIT
The generous living kitchen offers a huge workspace, AGA and pantry. Playful elements such as a hatch between the kitchen and dining room allow you to interact with your roommates/family members.
SITTING AREA WITH LOFT
The spacious sitting area of the living room is characterized by enormous light. Because of the old wooden trusses of the former stable and the modern furnishings, the space has a real wow factor. This part of the home features a gas fireplace, making this beautiful space a great place to be in any season. Double French doors open onto the beautifully landscaped and manicured garden.
TUINKAMER
Adjacent to the living space is the garden room with attached bathroom and private entrance through the utility room. Because of its beautiful location and wonderful views of the garden, this room is very suitable for various purposes, such as study, playroom or a home-based profession. Also, the room can be put back into use as a bedroom. Between the living space and garden room one finds a large wardrobe. The garden room was formerly used as a bedroom for the purpose of the Bed & Breakfast. This room gives direct access to the garden through French doors.
ATTACHMENT
The utility room, with double bathroom, is accessible from both the entrance and the living kitchen. The bathrooms are both equipped with a walk-in shower and toilet. Also located in the utility room is a work closet/storage closet.
SECOND FLOOR
The second floor is accessible by two staircases, from the entrance and the living room. This floor has access to five bedrooms, two bathrooms, a toilet and study/loft with balcony. A feature of the upper floor is the abundance of light and the feeling of personal spaces. The playful layout allows everyone to have their own space.
MASTER BEDROOM
The master bedroom has an ensuite bathroom and a wardrobe with closet space on both sides. The bathroom has electric floor heating, a bathtub, shower with massage shower panel, toilet and two sinks.
SEMI MASTER BEDROOM
At the back of the farmhouse there is a second large bedroom with an atmospheric fireplace. The bedroom has beautiful views of the garden and adjacent is a bathroom with bathtub.
On the landing are several practical closets and storage spaces that include the 2022 central heating system and the infrared sauna .
SHED/GARAGE
The spacious barn with three double, electrically operated doors gives you the opportunity to practice your hobby or practice at home. The first part of the barn/garage features a hobby room. The hobby room has its own entrance and a passage to the large 121-square-meter barn. The barn is connected to the farmhouse by a canopy. Also on the plot you will find a separate shed where the trailer can be parked.
CARPORT
Opposite the barn is a spacious carport (with room for as many as four cars!) with the possibility of possibly parking your camper.
GARDEN
The beautifully landscaped and manicured garden surrounding it is enjoyable in all seasons! The park-like garden with several borders, terraces, atmospheric lighting and mature trees offers plenty of privacy. The garden has a sprinkler system and is set up for robotic mowers. Under the gazebo with oak trusses and wood-burning stove, you can enjoy until the late hours. The gazebo is also equipped with a TV connection. To complete the outdoors, a portion of the current lawn can be turned into an animal pasture. An animal house with shelter is therefore present for keeping hobby animals.
For more information, please contact Adriaan van den Heuvel brokers and consultants at heuvel@heuvel.nl or by phone at 0492-661884.
BUITENSTATE MAKELAARS: specialists in rural living. With our knowledge and expertise of the rural area, we are happy to assist you in buying or selling your rural farmhouse, villa or detached house! NOTE: This text is an automatic translation and may therefore contain errors. Please ask the advertiser for the original text.
Video
- ID: 33712
- Published: 16 April 2023
- Last Update: 2 July 2023
- Views: 3017
















