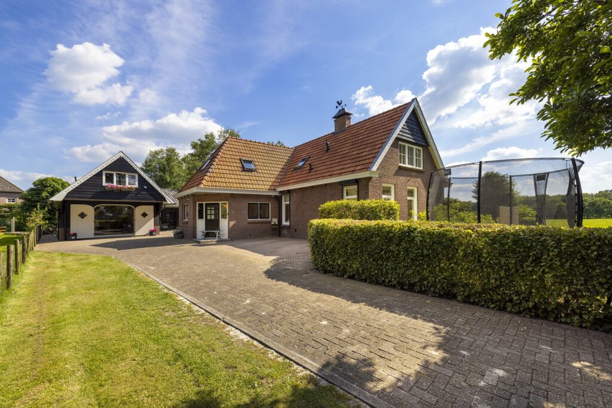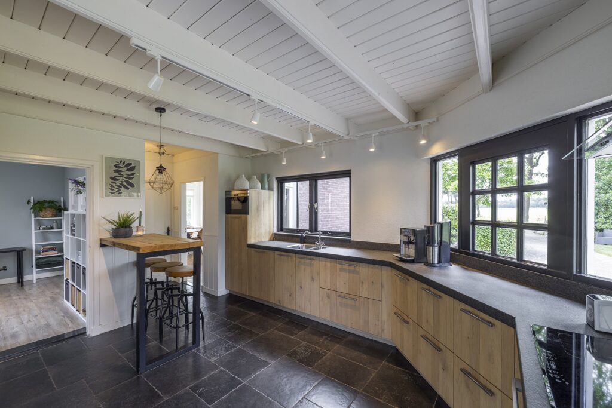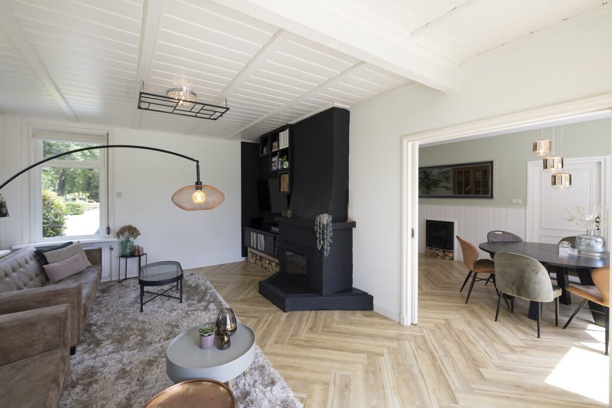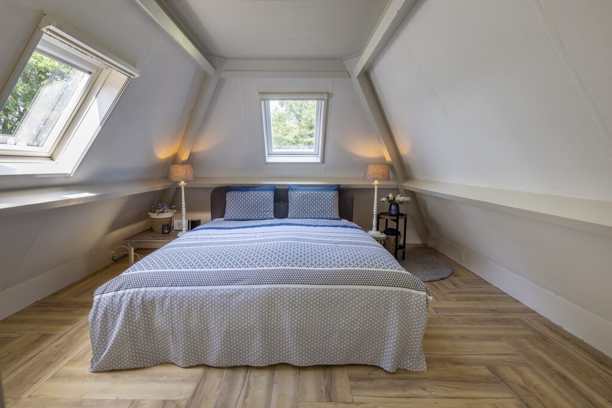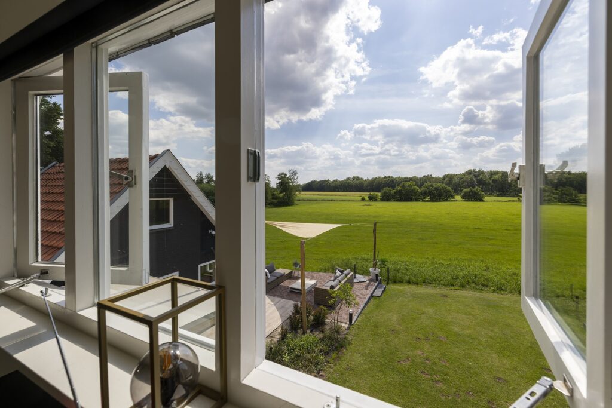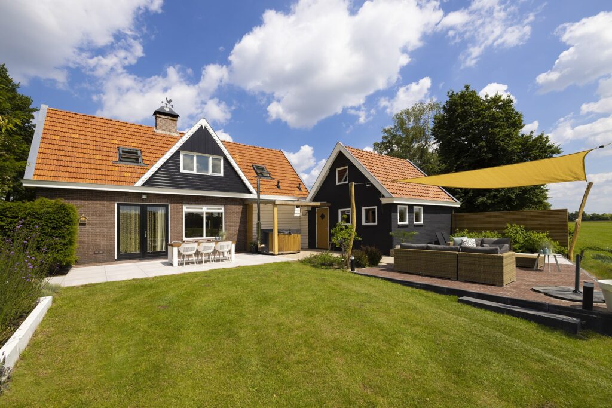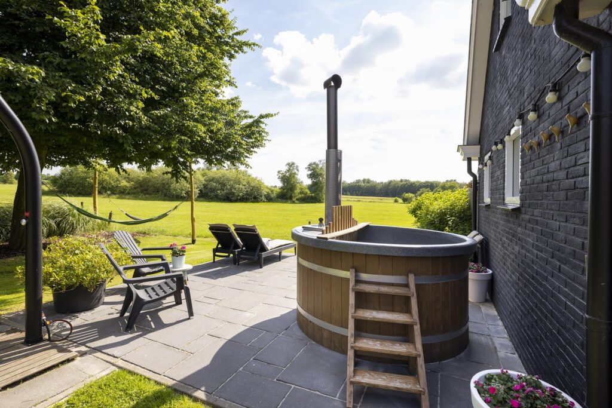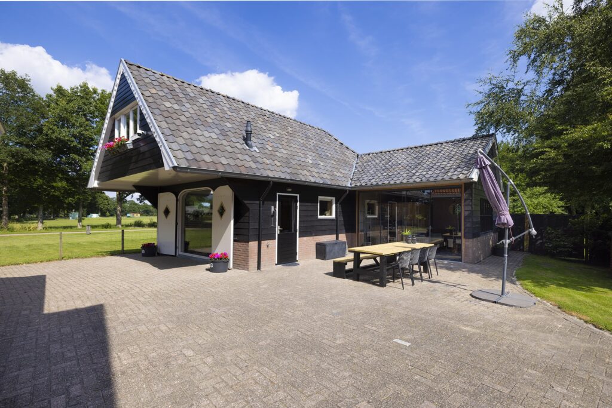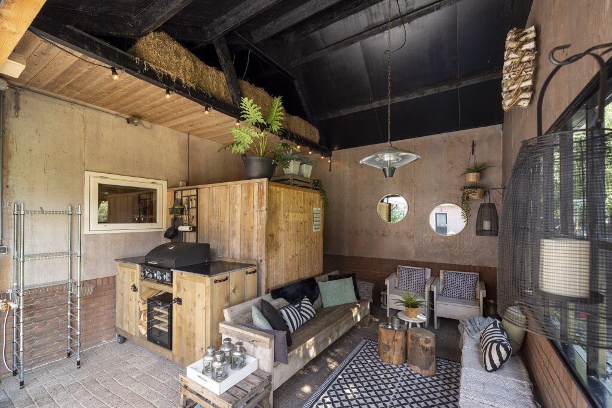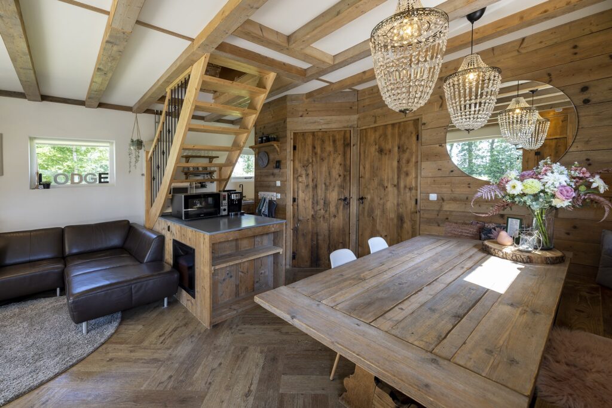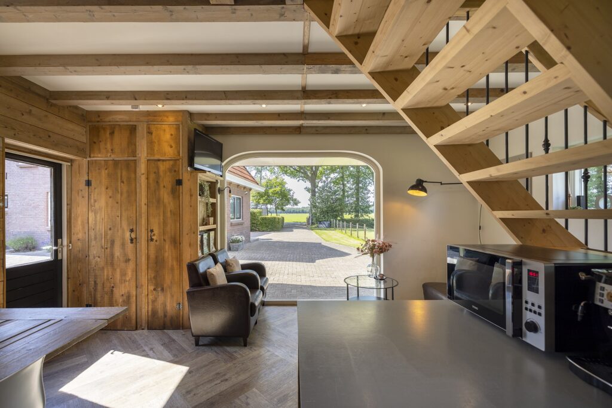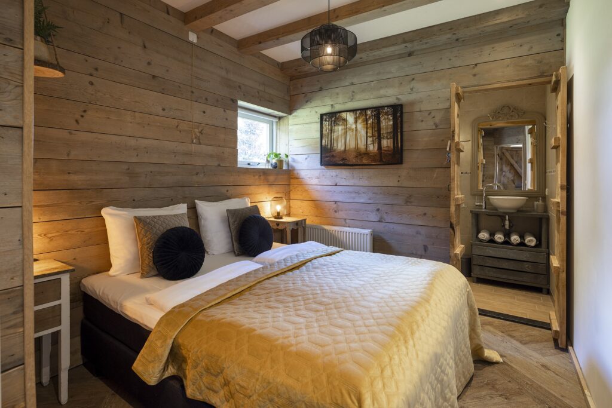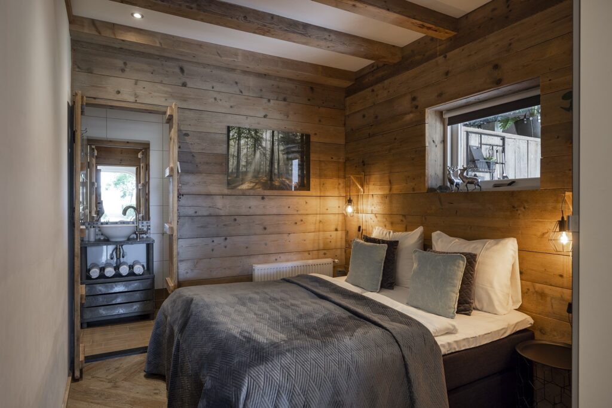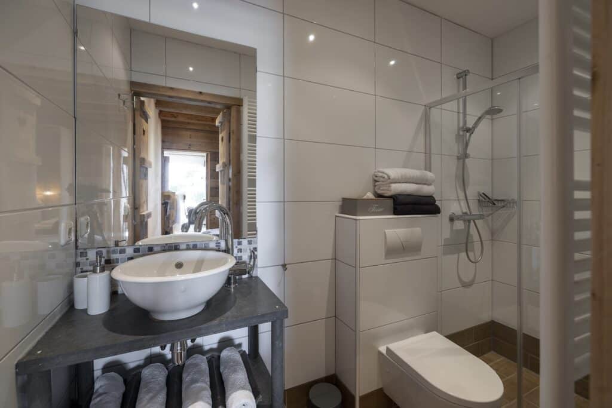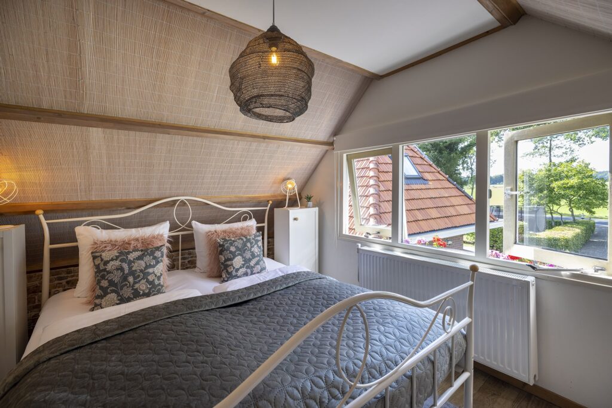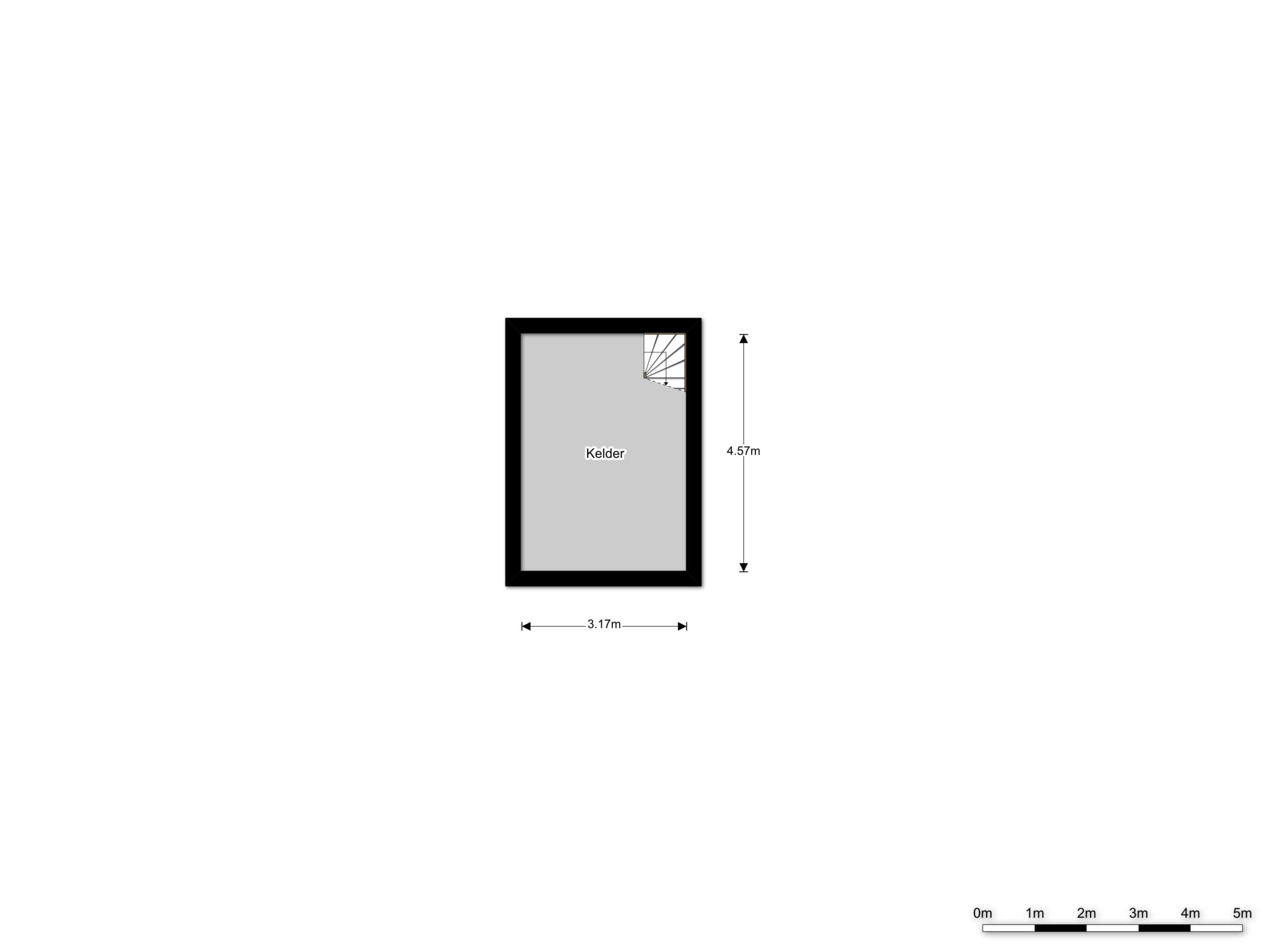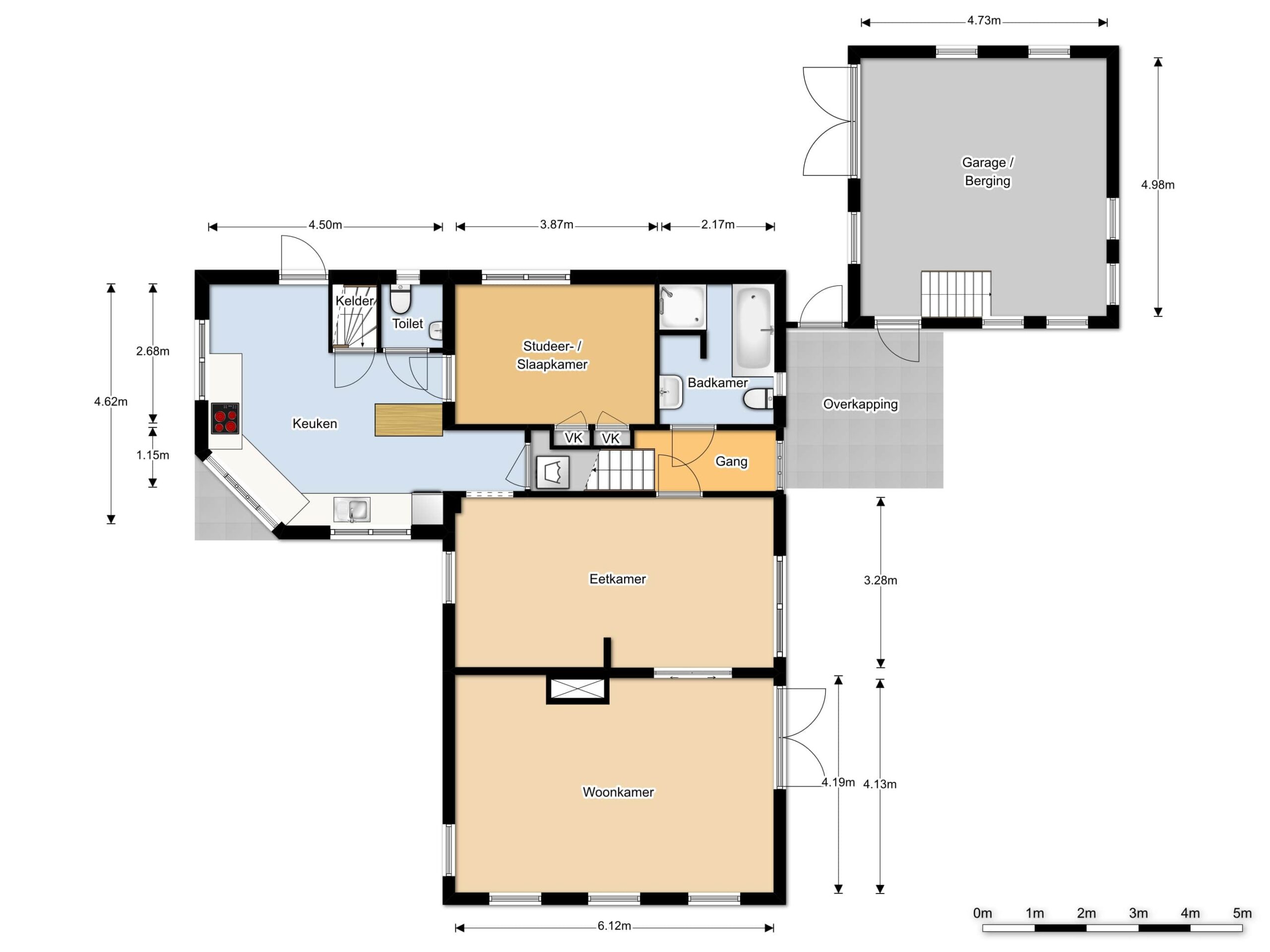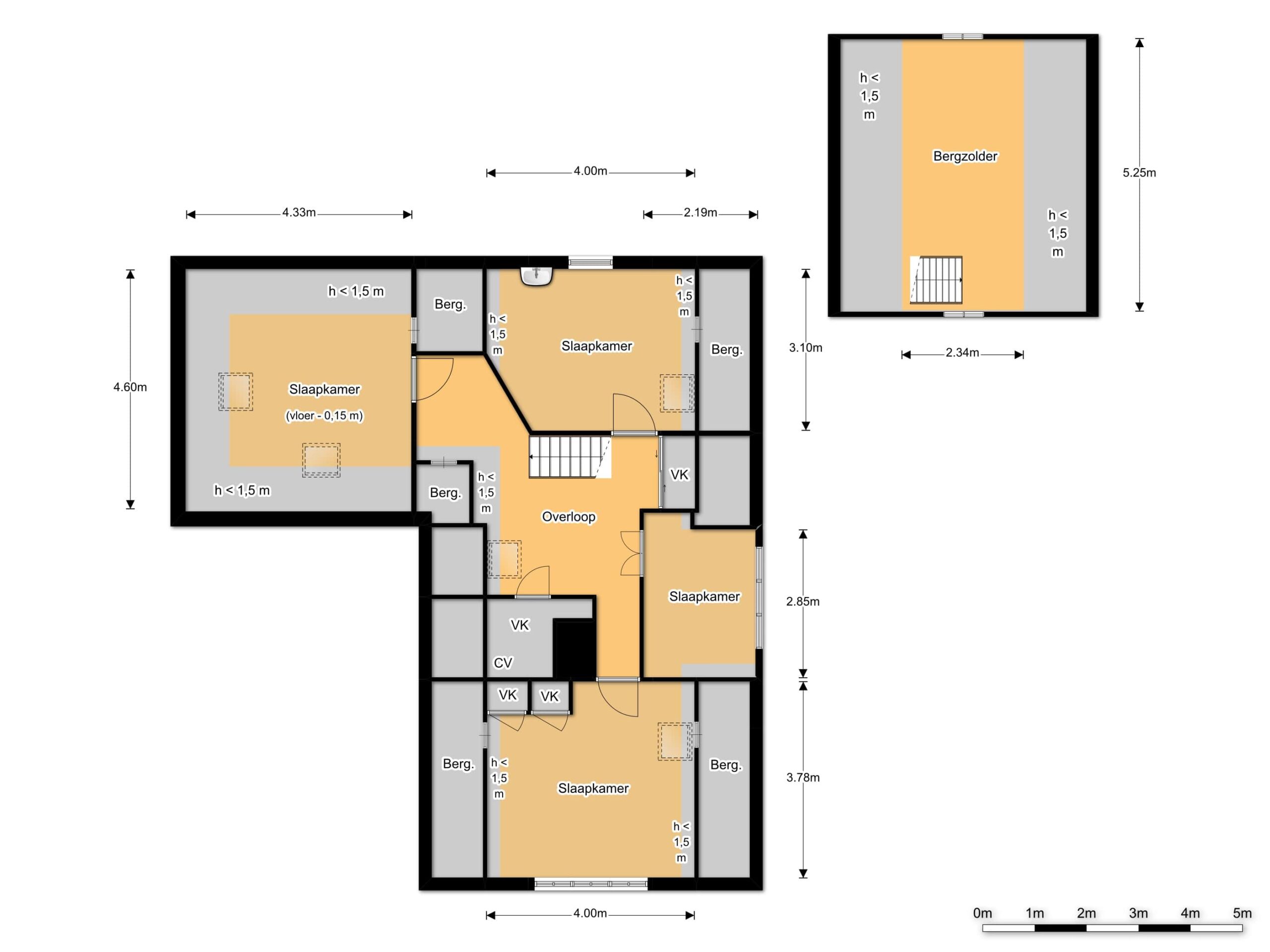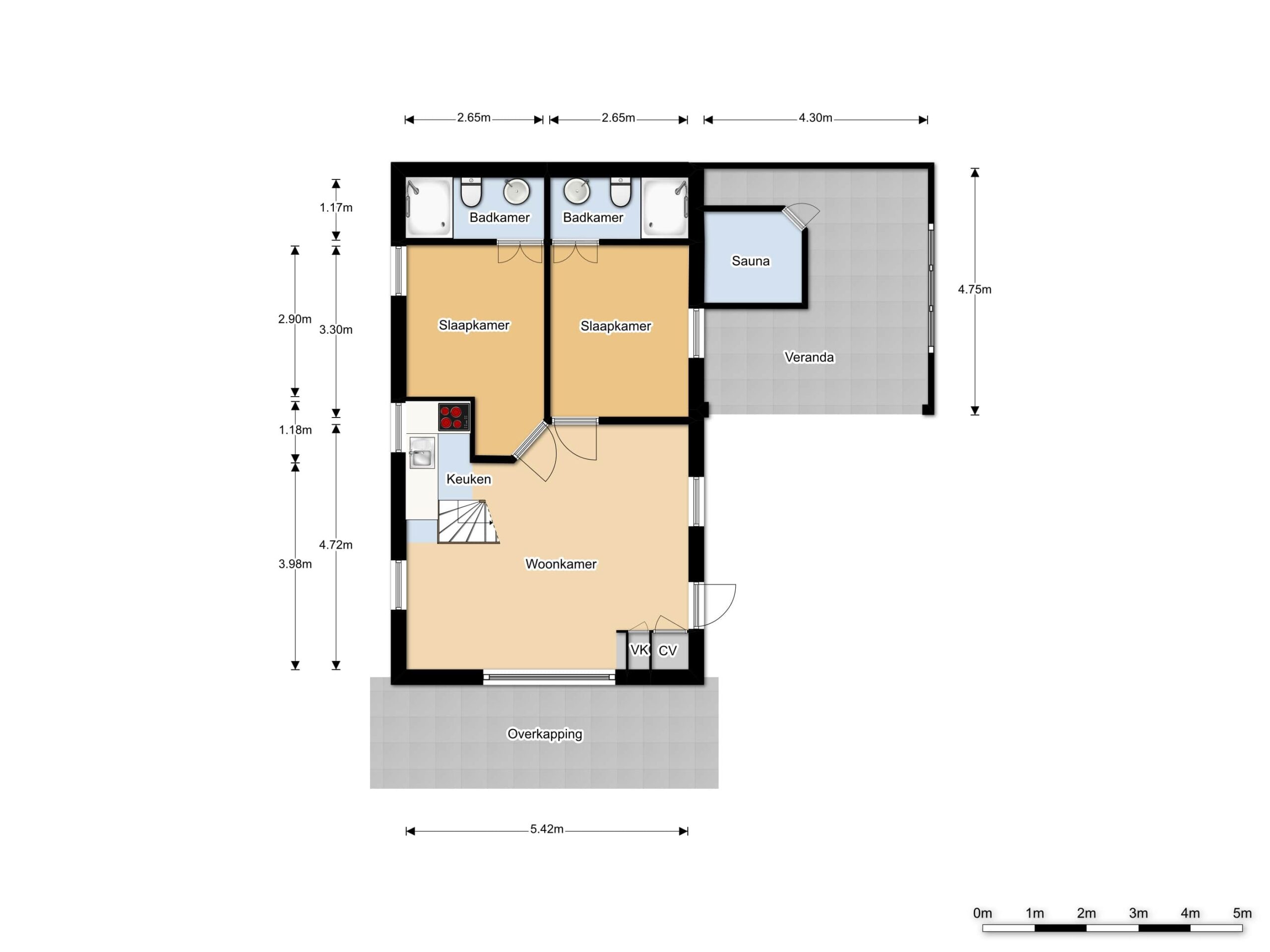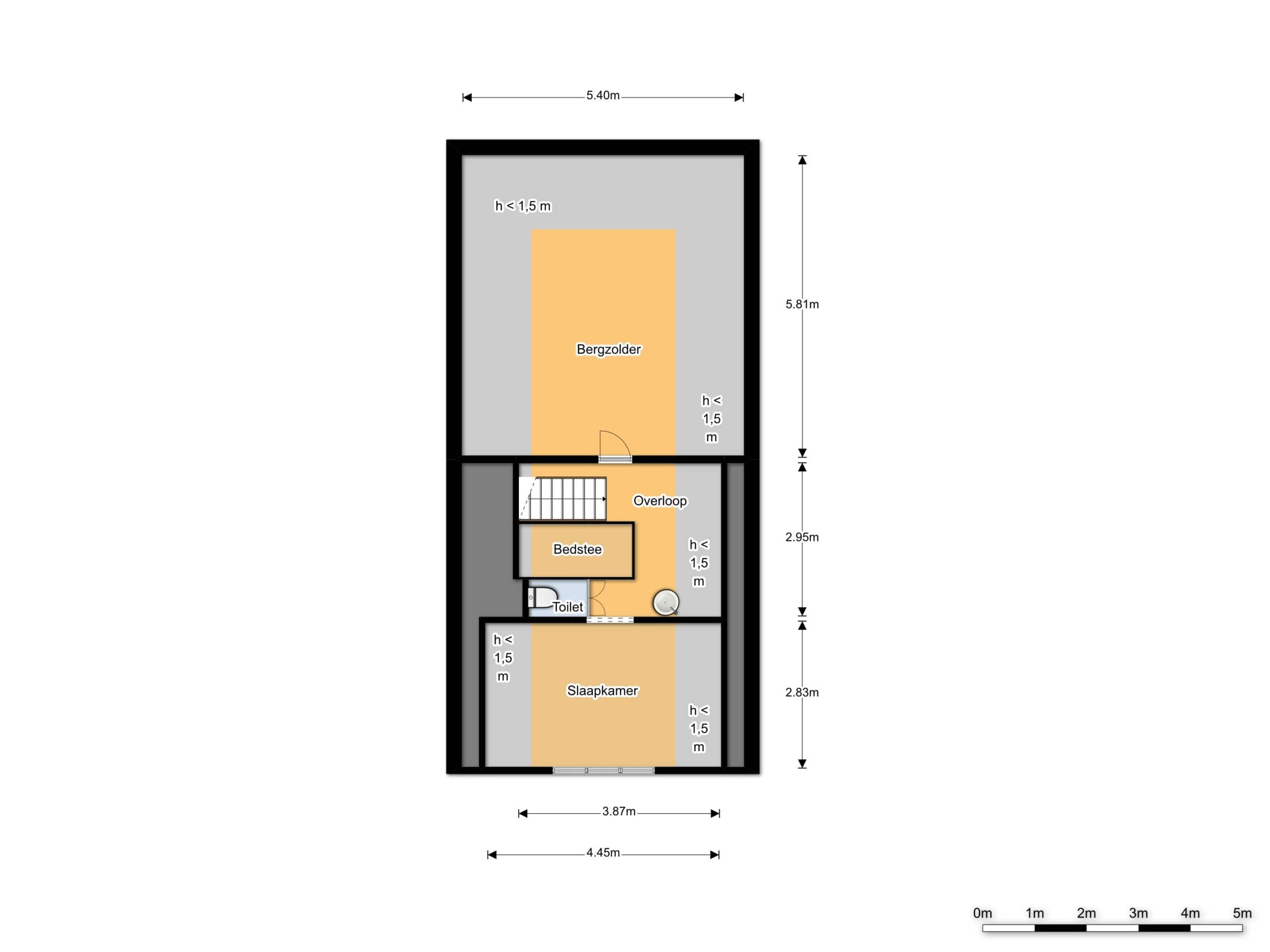Especially attractive residential farmhouse with luxury detached Bed & Breakfast, known as the “Farmers’ Lodge”. Located in the idyllic countryside of Hoogeveen.
- Street: Fluitenbergseweg 93
- City: Fluitenberg
- Postal code: 7931PA
- Area: Drenthe
- Bedrooms: 8
- Bathrooms: 3
- House size: 149 m²
- Construction year: 1941
- Lot size: 1.325 m²
Extras
- Garden
- Jacuzzi
- Sauna
- Website
- WiFi
Details
We are proud to offer you this rural located particularly attractive residential farmhouse with detached garage and in addition the luxurious renowned 8-person Bed & Breakfast (2012), known as the “Farmer’s Lodge”.
It is a pleasure to be able to occupy this particularly attractive place, with 2 outbuildings on a plot of over 1,300 sqm and beautiful views of the adjacent lands. The whole property can be called “turnkey” and is therefore a godsend for people who want to live and work ready to move in. You are not just buying a residential farmhouse. You will also become the owner of an exceptionally well-run rental property with a contemporary concept, including a website where you can take reservations! A dream may be more attainable than ever with this unique property, because in addition to rural living, you can immediately generate an above-modal income here.
CONSTRUCTION FEATURES RESIDENTIAL HOUSE
Year built: The house was built around 1941.
Construction method: Traditional construction. Constructed of stone/cavity walls.
Roofing: tile roofing.
Insulation : The house is largely insulated.
Living area house: approx. 149 m²
Capacity: approx. 591 m³
Other indoor space: approx. 14 m²
Building-related outdoor space: approx. 9 m²
External storage space: approx. 36 m²
Plot area: approx. 1,325 m²
HOUSE
The detached house was originally built in 1941 and further expanded, renovated and modernized over the years. While preserving several authentic details and bringing in stylish materials, an atmospheric ambiance has been created. There is consistent use of a calm and light color palette throughout the house, and thanks in part to the many windows and beautiful light, there is a particularly pleasant living atmosphere.
Classification
Parterre
Through the back door you enter the country-style kitchen. The modern kitchen features granite countertops and several appliances. The nostalgic Italian tile floor with underfloor heating completes the whole. From the kitchen you also have access to the toilet and the spacious basement with headroom. Also adjacent to the kitchen is a functional room that you can furnish as you wish as a bedroom, study or hobby room.
The dining room and living room are particularly pleasant living spaces. Tastefully decorated and finished with oak-look PVC flooring laid in herringbone. From both rooms one enjoys beautiful views of the expansive surroundings. The beautiful en-suite doors between the two rooms add cachet. The living room and dining room are both equipped with an ambient fireplace, there is also an existing flue for fireplace. From the living room, French doors provide access to the particularly beautifully landscaped garden (2021) a class apart, with large terrace and porch with spa hot tub. The southwest exposure means there is always a place to sit in the sun. From the dining room you have access to the hall, the staircase to the second floor and the bathroom. The bathroom is equipped with a bathtub, shower room, sink cabinet, toilet, floor heating and design radiator.
1st floor
On the floor, the spacious landing with sliding closet wall leads to four attractive bedrooms and a storage/cv room, furthermore there are several storage spaces behind knee walls.
ANNEX
The detached stone garage with new plastic frames has water, electricity and a fixed staircase to the spacious attic with lots of extra storage space.
BUILDING FEATURES GUESTHOUSE
Year built: The guest house was built around 2000.
Renovation: The guest house was converted to B&B in 2012.
Type of construction : Constructed in stone/cavity walls/rabat wall paneling.
Roofing : Roofing with tiles.
Insulation : The guest house is largely insulated.
B&B incl. roof and veranda: approx. 114 m²
GUESTHOUSE
In the yard is the detached and very attractively furnished bed & breakfast. Characteristic of the Farmers Lodge is the high level of finishing. The rustic atmosphere both inside and outside is largely determined by the, to Austrian atmospheres generous use of wood. On the ground floor you will find a kitchen and a tasteful living room with a large panoramic window, two beautiful double bedrooms and two luxurious bathrooms. On the first floor you will find a third double bedroom and two single beds including toilet and sink. Adjacent is an enclosed private room, which is used as a study for the B&B. The lodge has an indoor veranda with sliding glass wall. Here you will find the outdoor kitchen with wine refrigerator and a lovely lounge area to enjoy the late hours….. In the spacious guest garden with expansive views are several sitting areas. The wellness picture is completed by the presence of a Finnish sauna, a hot tub and an outdoor shower! Guests will want for nothing here, this accommodation rightly falls under the luxury rental segment. In short, an extraordinary paradise.
DETAILS
– A rural spot in a downright beautiful location, where income can be generated directly. Also the possibility of life-proof living;
– A rural spot in a downright beautiful location with multiple possibilities. The guest house can be used to generate immediate income or be used as a home for informal care;
– a unique investment with a high return. The Farmers’ Lodge is a bed and breakfast that has been around for over 10 years. You are taking over an existing business with high occupancy and name recognition. The entire property is being sold including inventory, wellness, website and current reservations (by arrangement);
– the stylish house has many authentic details and a particularly beautifully landscaped garden (2021) located on the southwest with terraces;
– the separate design of the farmhouse & guest house ensures privacy for both guests and residents;
– more than ample on-site parking;
– charging point for an electric car;
– Wellness facilities (2 hot tubs and Finnish sauna);
– camera surveillance;
– garden lighting;
– new central heating boiler (2022) installed in guest house with heat pump preparation;
– exterior painting 2021/2022;
– new kitchen appliances home 2021.
LOCATION
Fluitenberg is located in the idyllic outskirts of Hoogeveen surrounded by meadows and forests. Here you are completely away from the crowds and noise. With nearby places Dwingeloo, Ruinen, Meppel, Assen, Emmen, Zwolle. Within 5 minutes you can reach the a28 and the cities of Groningen, Amersfoort, Apeldoorn, Leeuwarden but also the German towns of Meppen, Lingen, Nordheim can be reached within an hour. Hoogeveen has a vibrant downtown, with many stores, supermarkets, restaurants and entertainment venues such as cinema and theater. With the presence of its own train station, travel to a workplace “outside Drenthe” is also easily and quickly accessible. Hoogeveen is known for its social club and association life, ample supply for practicing sports. When it comes to education, Hoogeveen also has many choices of elementary school, secondary schools, mbo programs and a folk university.
PROVISIONS
The homes are connected to utilities and sewerage. For heating and hot water, there are high-efficiency combi boilers.
Check out the photos to get a good impression of this place and its atmosphere. For all information about living and working in this unique place, including occupancy rates & sales figures, we would like to invite you to a viewing by appointment. NOTE: This text is an automatic translation and may therefore contain errors. Please ask the advertiser for the original text.
- ID: 33673
- Published: 14 December 2022
- Last Update: 25 January 2023
- Views: 2162

